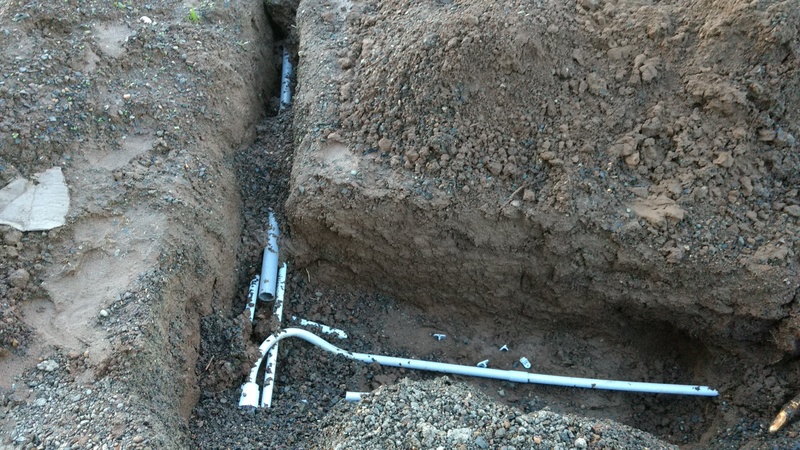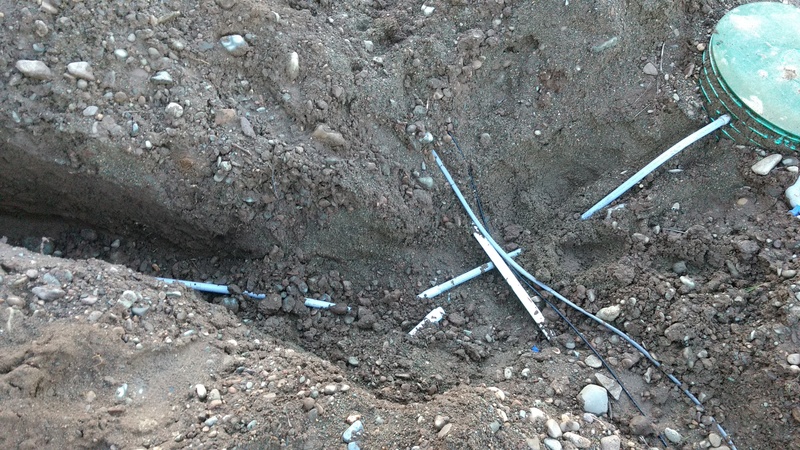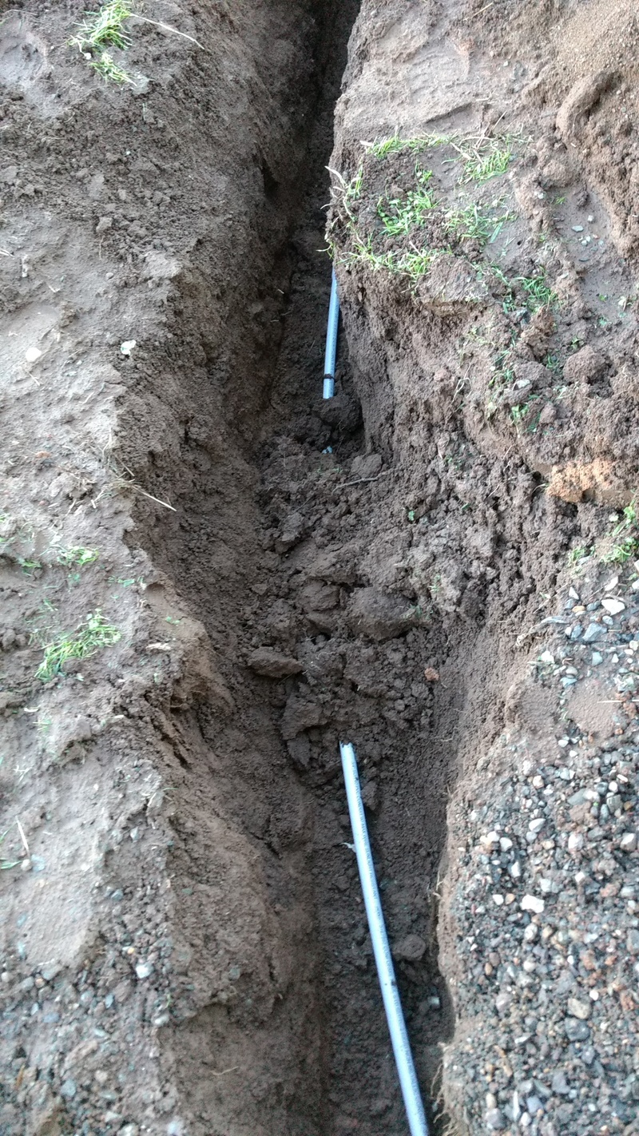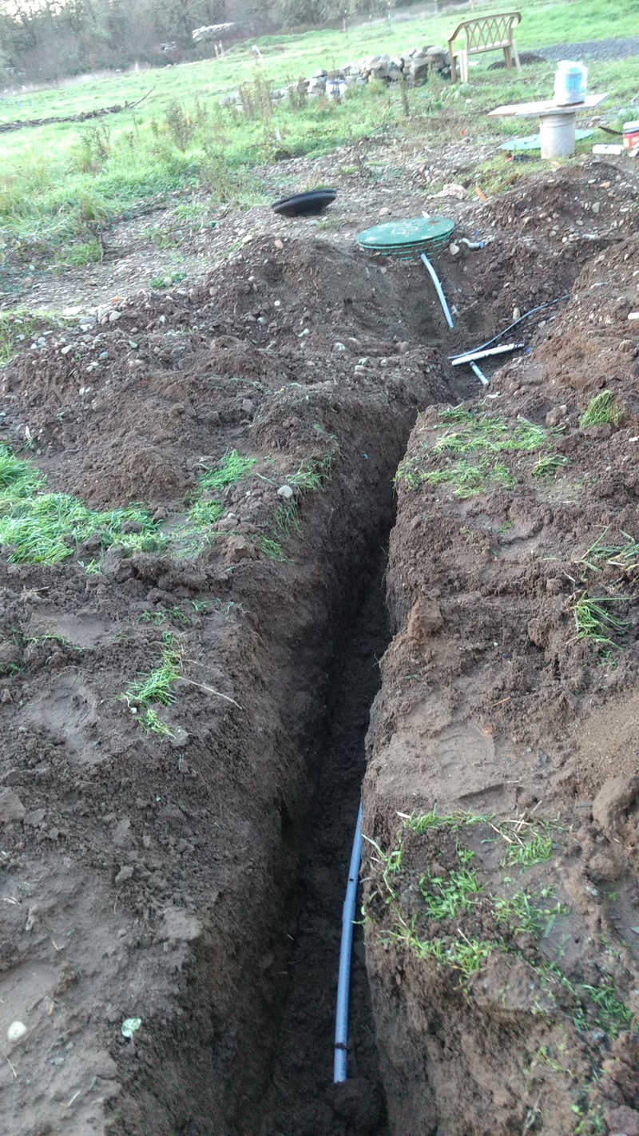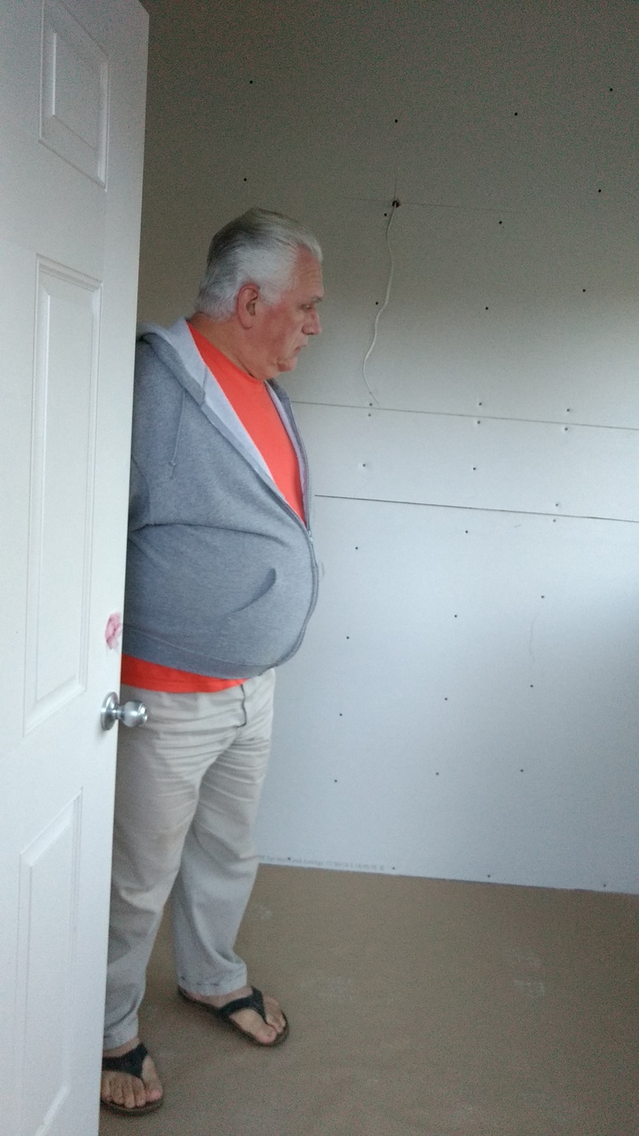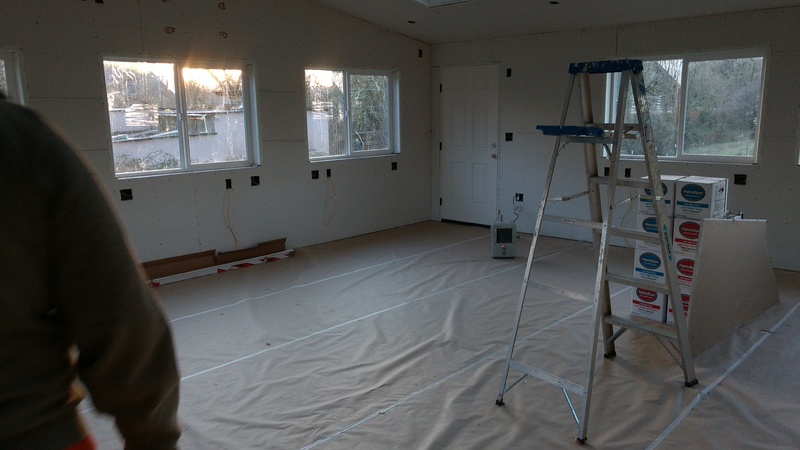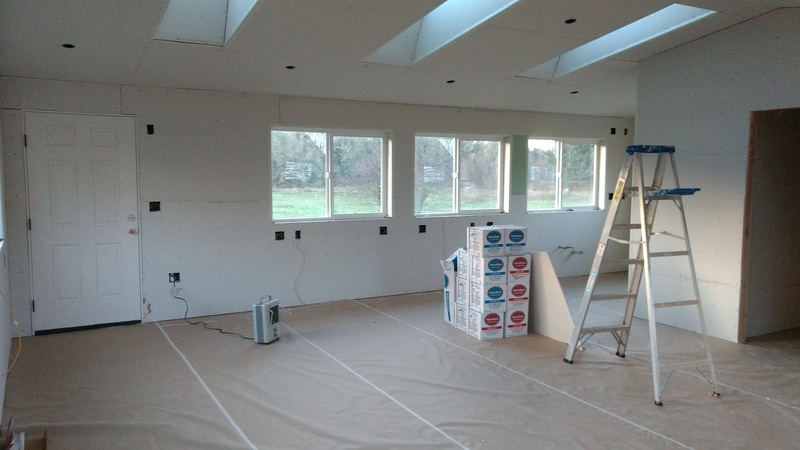2016-12-12 Trenches and Framing the edges
Enjoy!
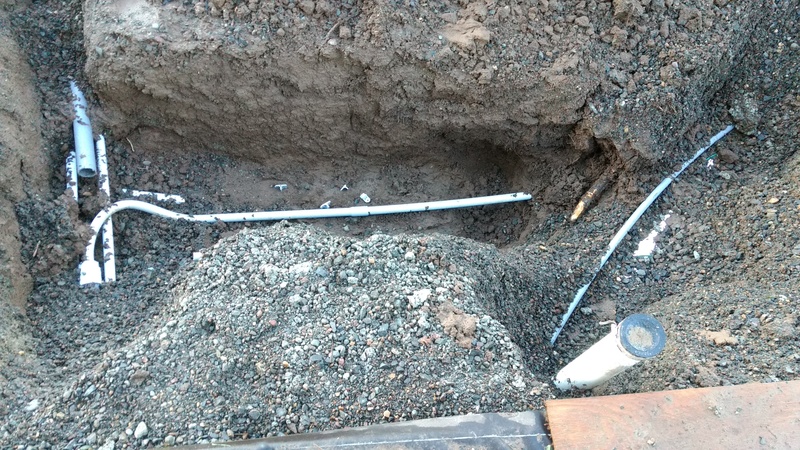
#1 ◱ The curved piece is the 80A electrical feed from the main house to the garage. The white upright is a plumbing cleanout port.
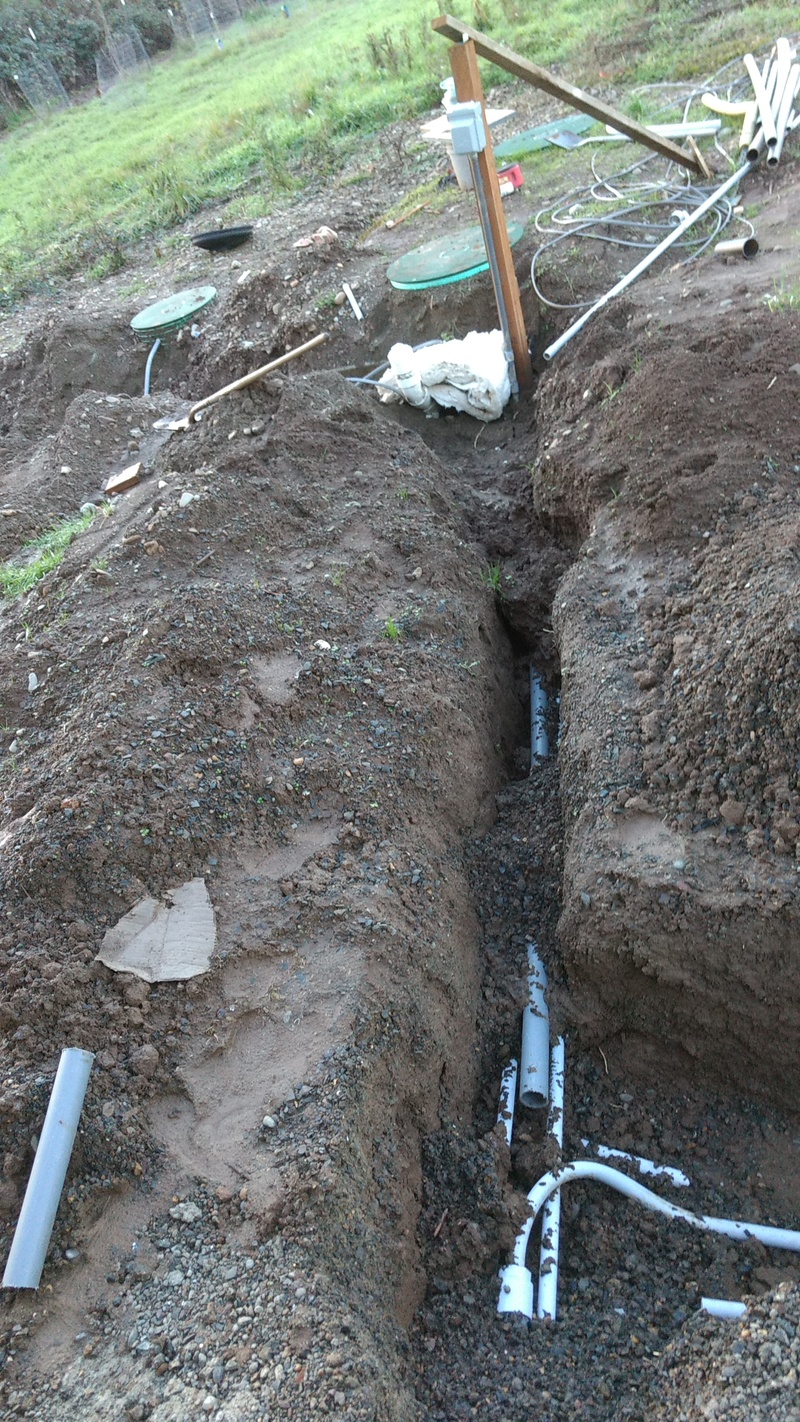
#3 ◱ Here is a longer view of the trench from the garage to the septic tanks. Notice the bat of insulation that is protecting the water line from freezing rain.
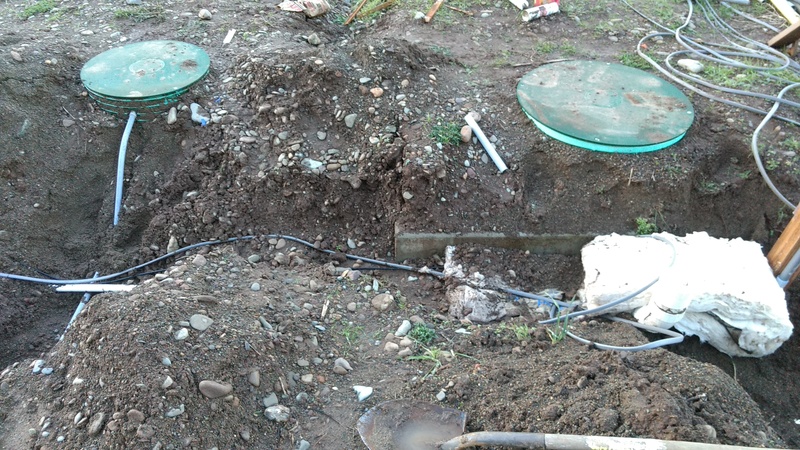
#4 ◱ These two lids are for the septic system. On the left is the hatch for the 1000 gallon "dosing" tank. On the right is one of the hatches for the 3000 gallon main tank.
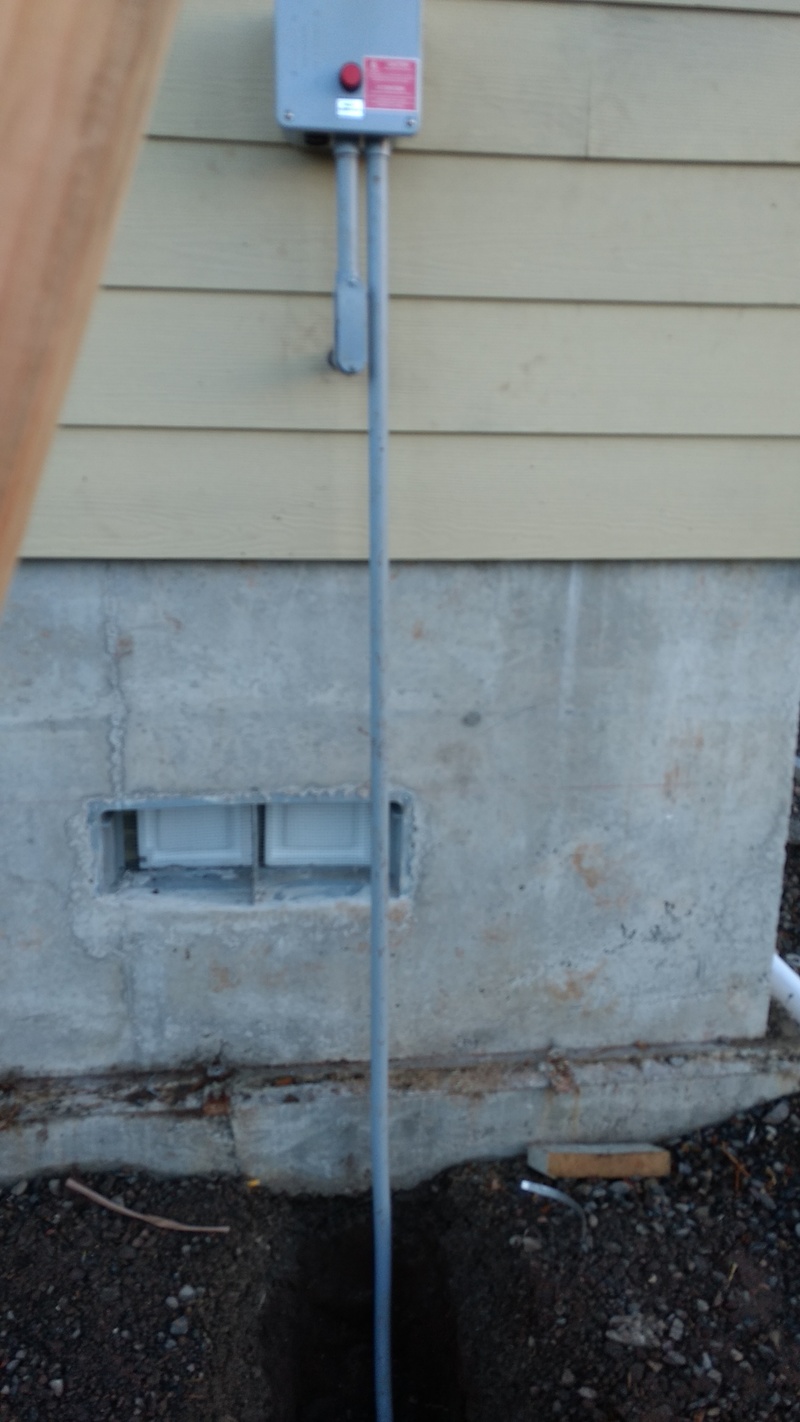
#6 ◱ This is the septic alarm box. We presume it will glow red when there is a problem. Maybe it will even make noise. Notice also the styrofoam blocks in the vent below. Those are actually on the inside of the insect screen so if the water rises, the blocks will be pushed out into the garage. But unless that happens they will help keep the warm air inside the garage.
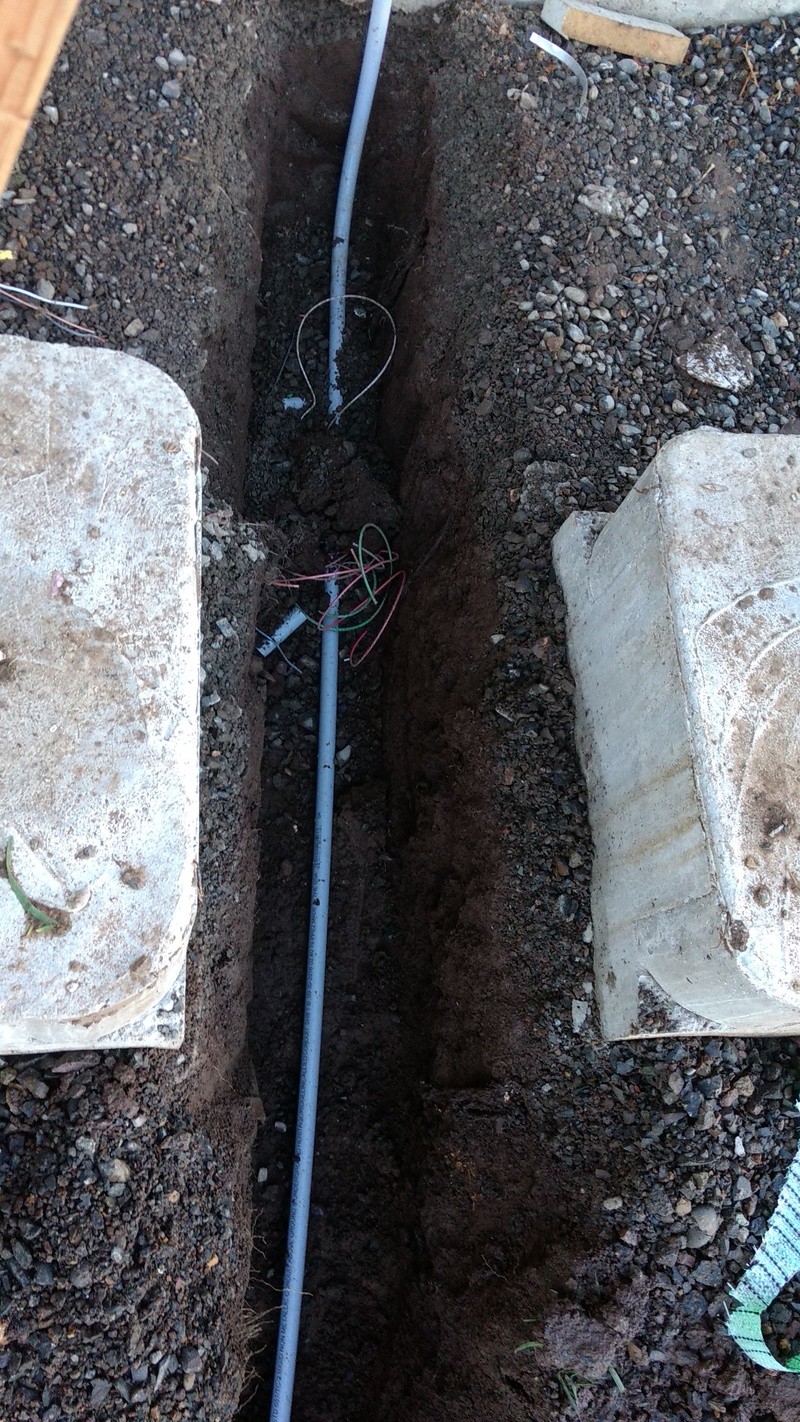
#7 ◱ This trench and conduit goes between two foundation blocks below the west landing. It leads from the alarm box to the dosing tank where the pumps are.
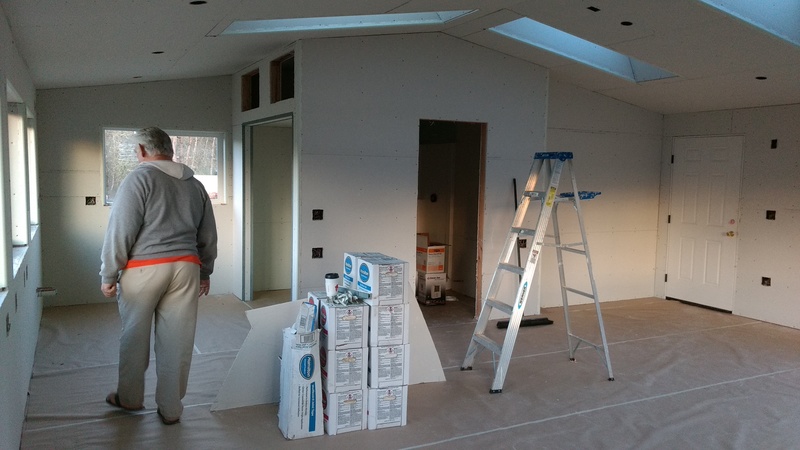
#13 ◱ View of the guest room, looking north. Two holes up high are the network closet. Below them is the laundry nook. In the ceiling several skylights are visible.
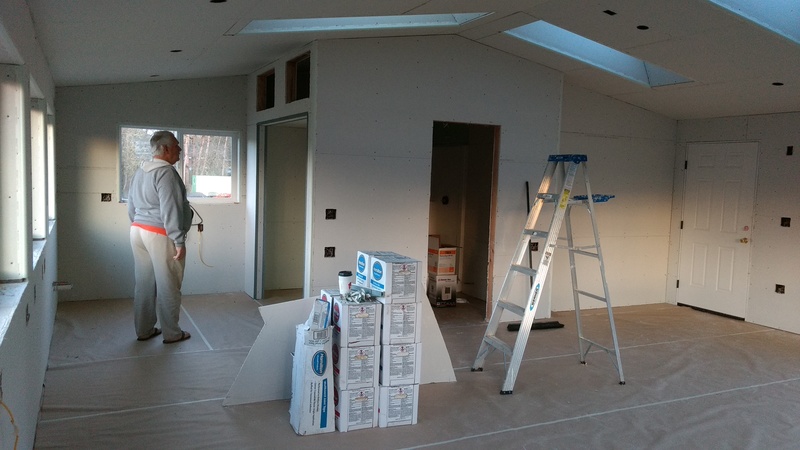
#14 ◱ View of the guest room, looking north. Two holes up high are the network closet. Below them is the laundry nook. In the ceiling several skylights are visible.
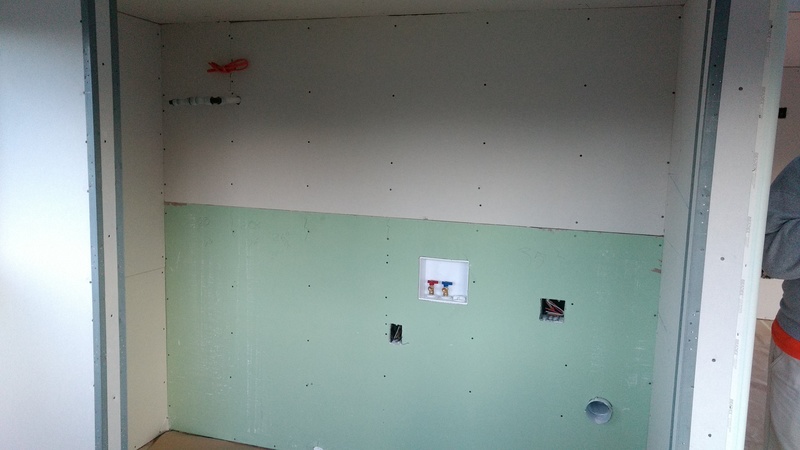
#15 ◱ This is the laundry nook. Dryer goes on the right. Washer in the middle. Water heater goes on the left.
You are visitor number to this page.
15 items. This page was last updated 2016-12-12 19:46:07 MST.
