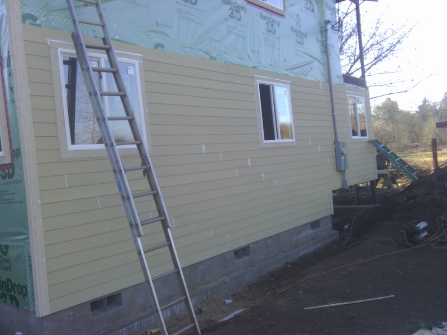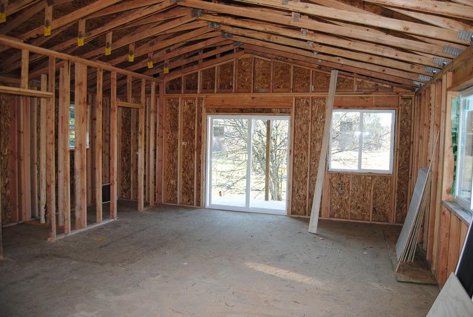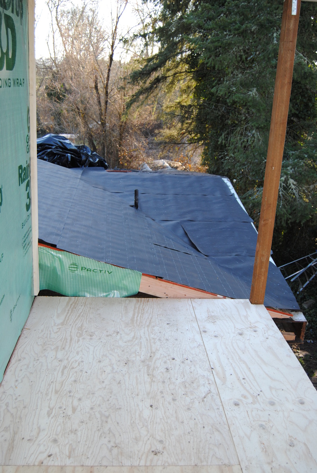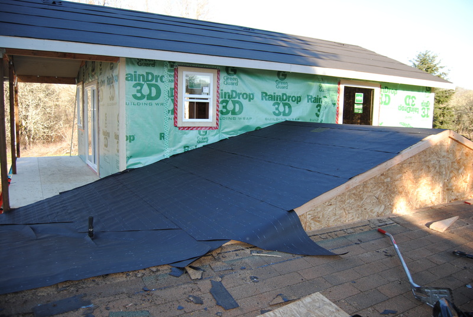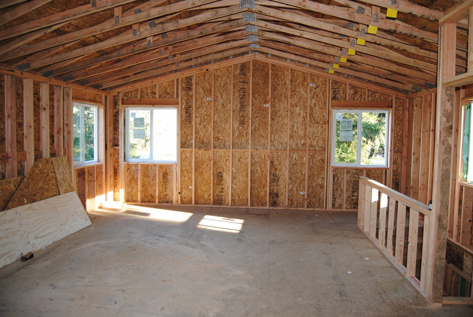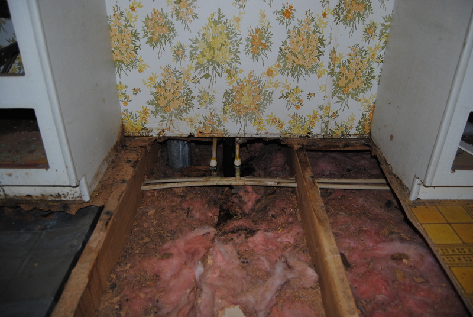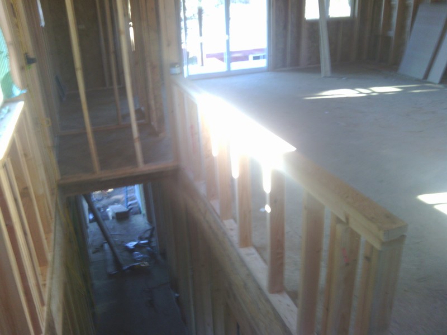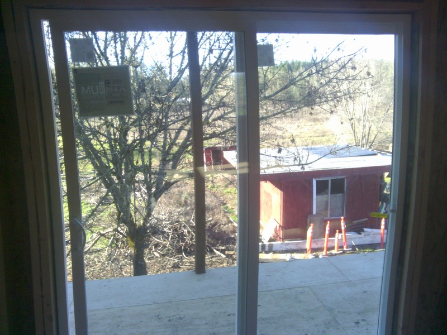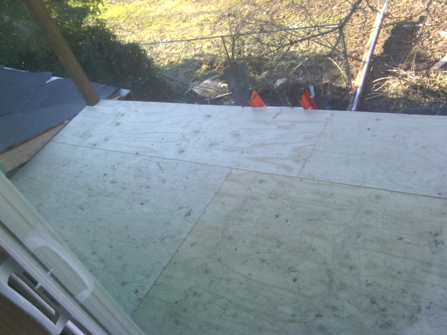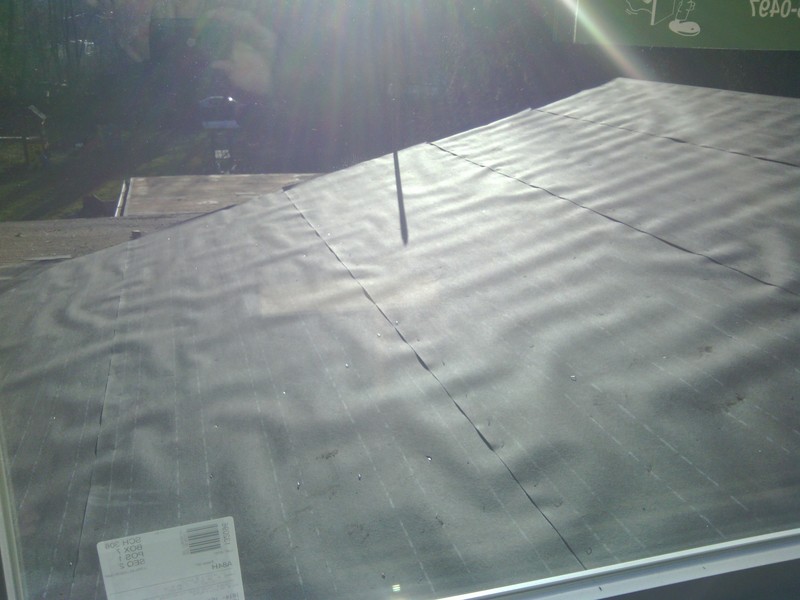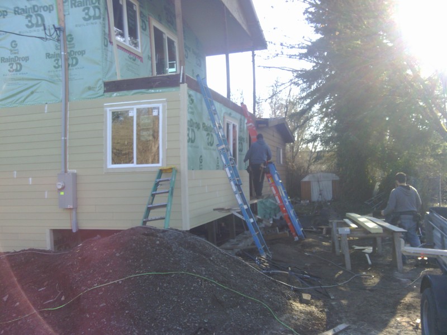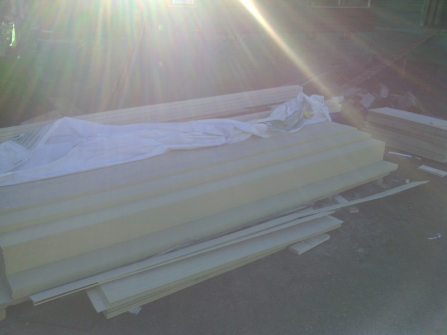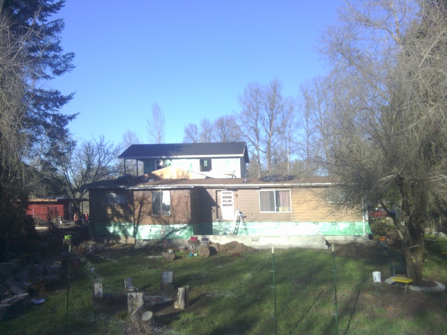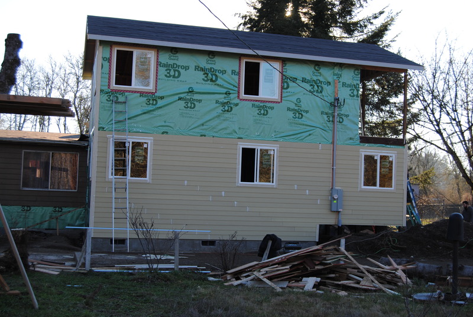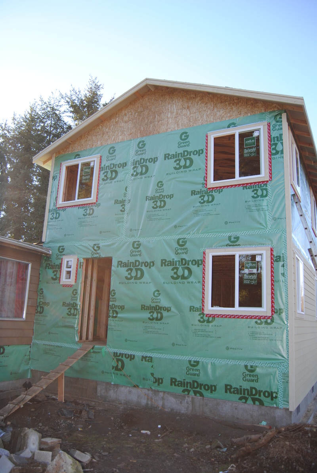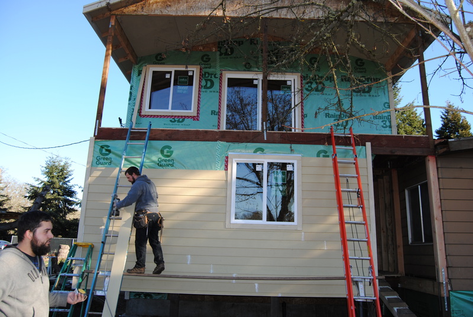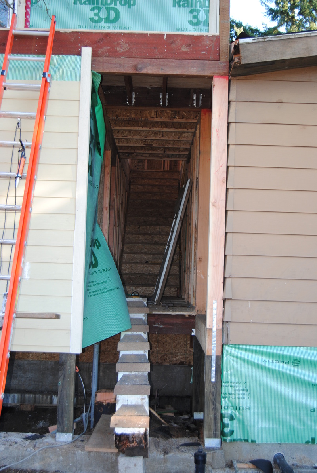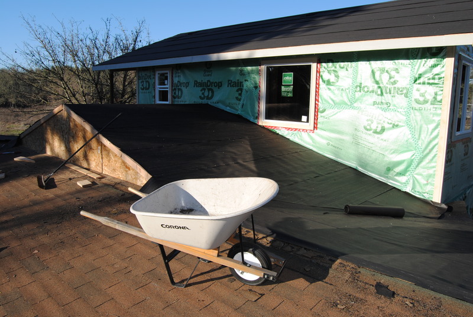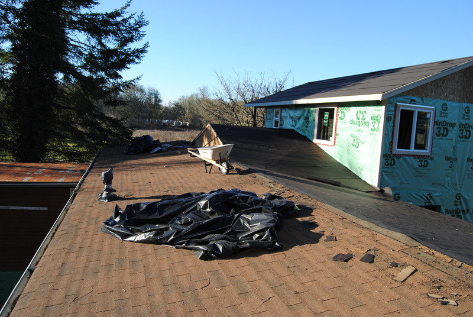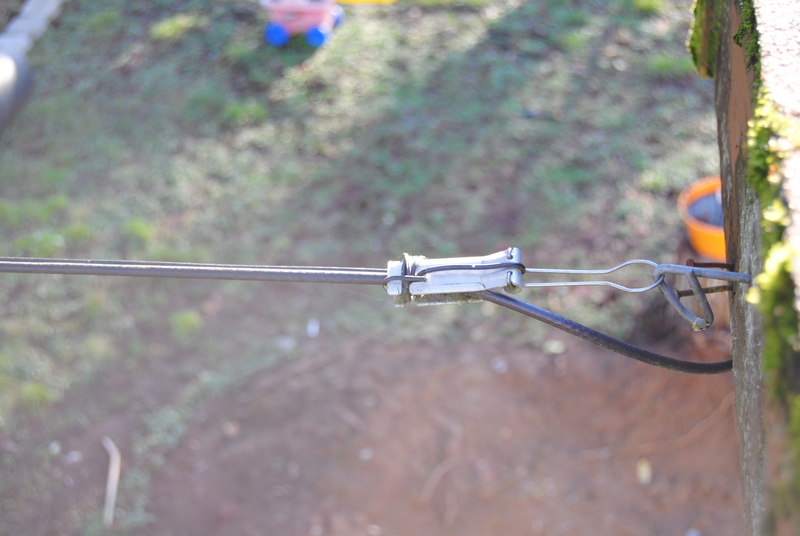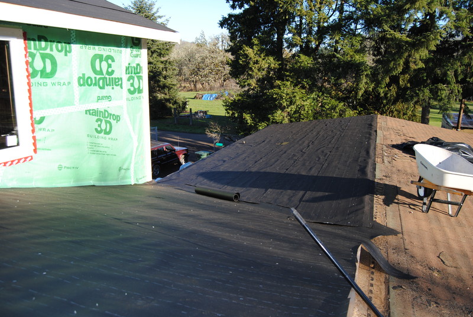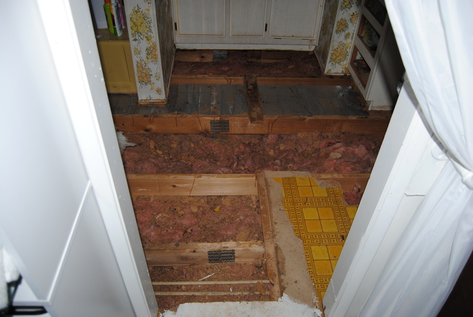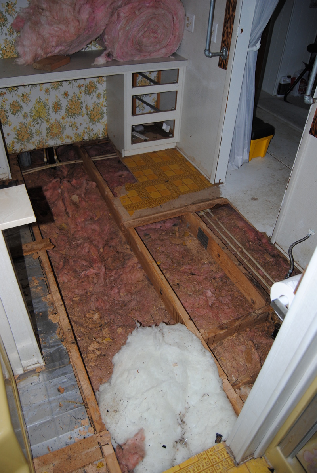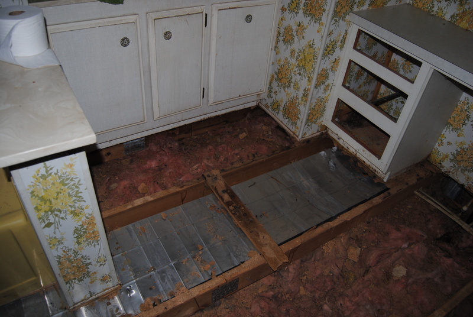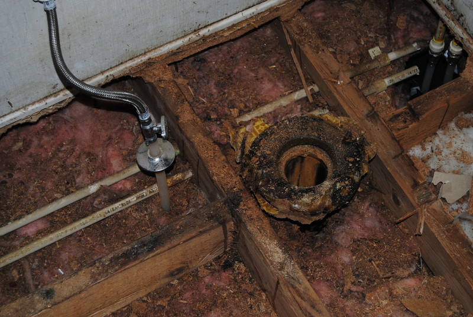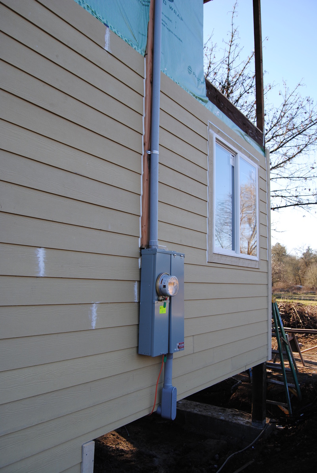Jan 23 2014, Hardiplank
1
2
3
4
5
6
[prev]
[next]
[back]
[home]
Enjoy!
Jump to Pictures by Joseph Pictures by Isaac
#1
◱ View from the top of the stairs in Lois's loft.
#2
◱ View through the sliding glass door in Lois's Loft.
#3
◱ View of the balcony of Lois's Loft.
#4
◱ View of the felt on top of the cricket.
#5
◱ Hardiplank being installed on the north side of the addition, working from the bottom to the top.
#6
◱ Hardiplank being installed on the west face of the addition, from bottom to top.
#7
◱ A stack of hardiplank, ready to be fitted.
#8
◱ View from south of the house.
back to top
Pictures by Joseph
#9
◱ North face, bottom half, is covered with hardiplank.
#10
◱ East face, no change yet.
#11
◱ West face, mostly covered on the bottom half.
#12
◱ Steps up to the west landing.
#13
◱ View southwest across Lois's loft, including bathroom window, sliding door, west window, and northwest window.
#14
◱ Lois's balcony. Felt on the cricket and on the west end of the north half of the old cottage roof.
#15
◱ View of the west end of the north half of the old cottage roof, from the southwest corner of that roof.
#16
◱ View of the middle half of the north half of the old cottage roof. Felt in place.
#17
◱ View of nearly all of the north half of the old cottage roof. Felt is in place.
#18
◱ Cable connection to the east eaves of the old cottage, with drip loop.
#19
◱ View of the east half of the north half of the old cottage roof. Felt is in place throughout.
#20
◱ View of the east half of Lois's Loft. The four east windows are visible. The vaulted ceiling is visible.
#21
◱ Master bathroom floor repairs under way.
#22
◱ Master bathroom floor repairs. The trusses are in good shape but the plywood was shot.
#23
◱ Master bathroom floor repair.
#24
◱ Master bathroom, toilet area, floor removed.
#25
◱ East vanity of the master bathroom floor. Pipes are to the washing machine on the other side of the wall. The pipes do not look like non-freeze aquapex material.
#26
◱ Closeup of the hardiplank in the area of the relocated electric meter box.
back to top
Pictures by Isaac
Validate:
html5
css3
You are visitor number to this page.
