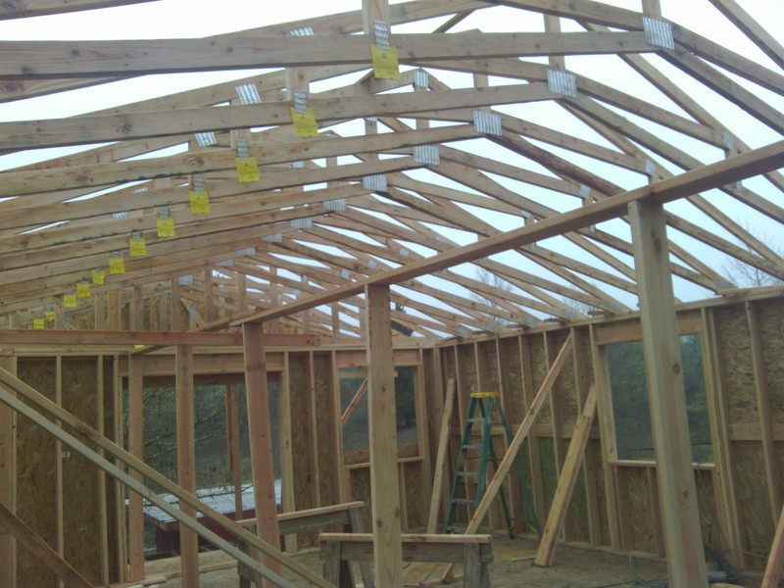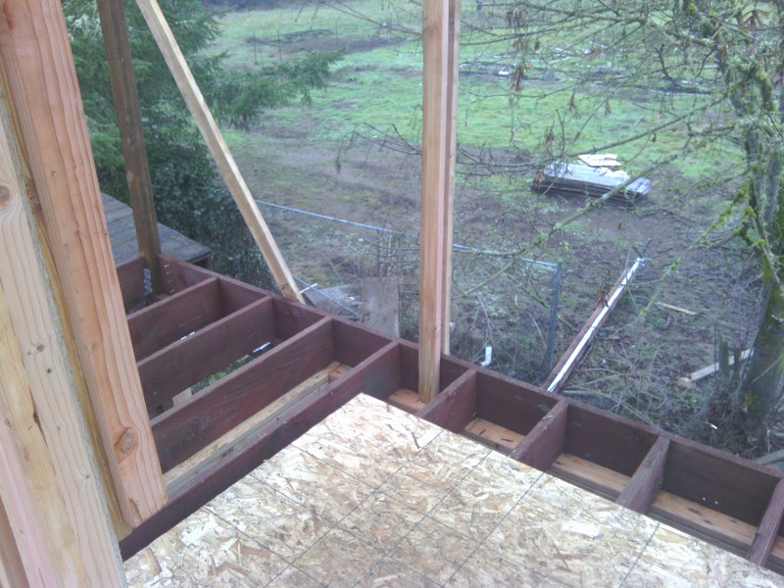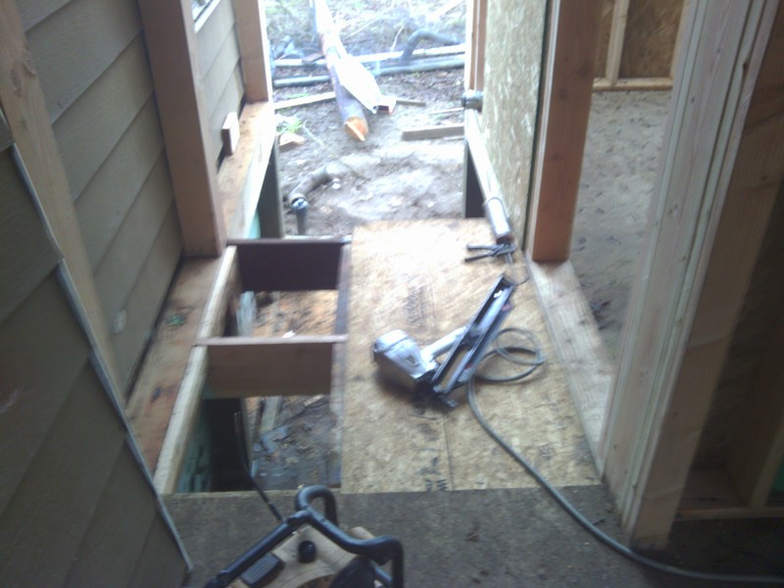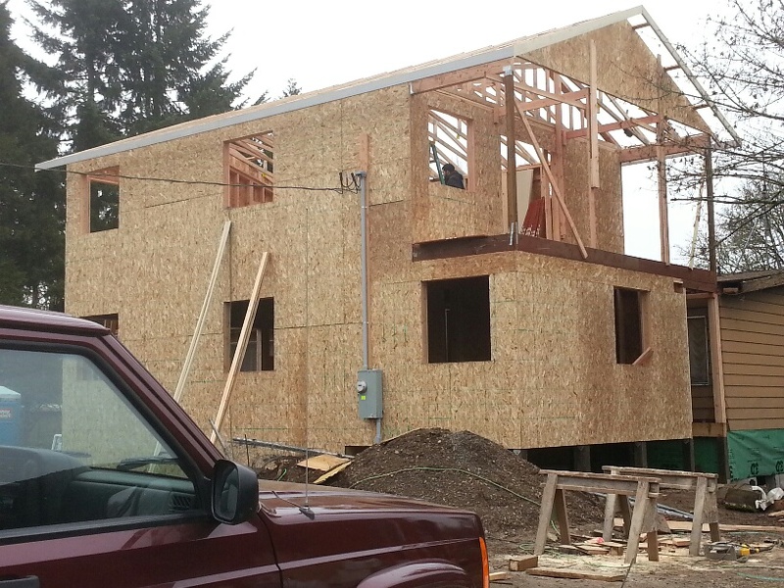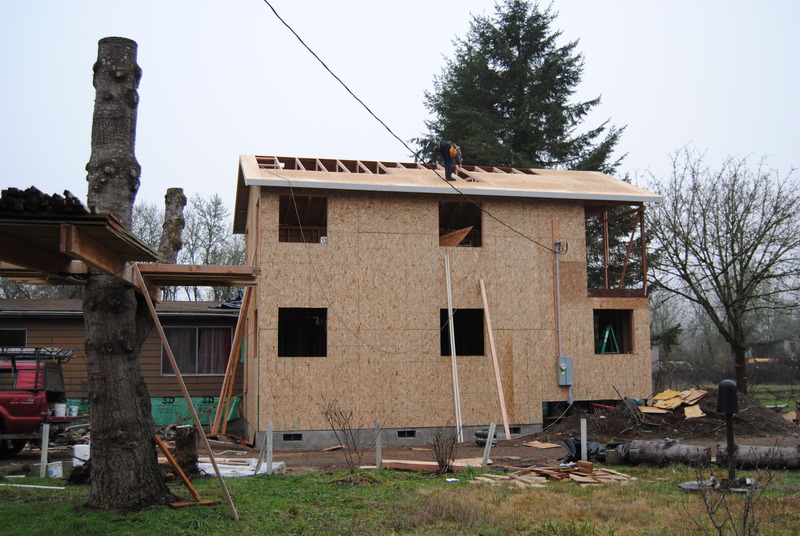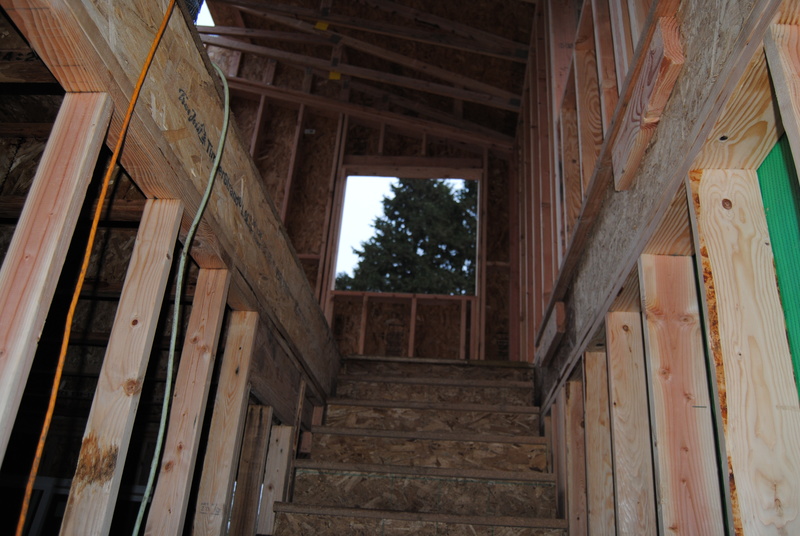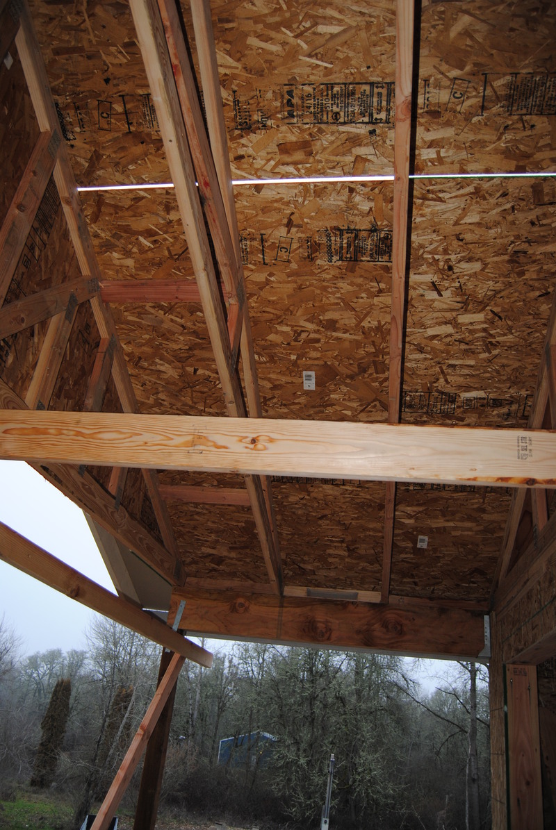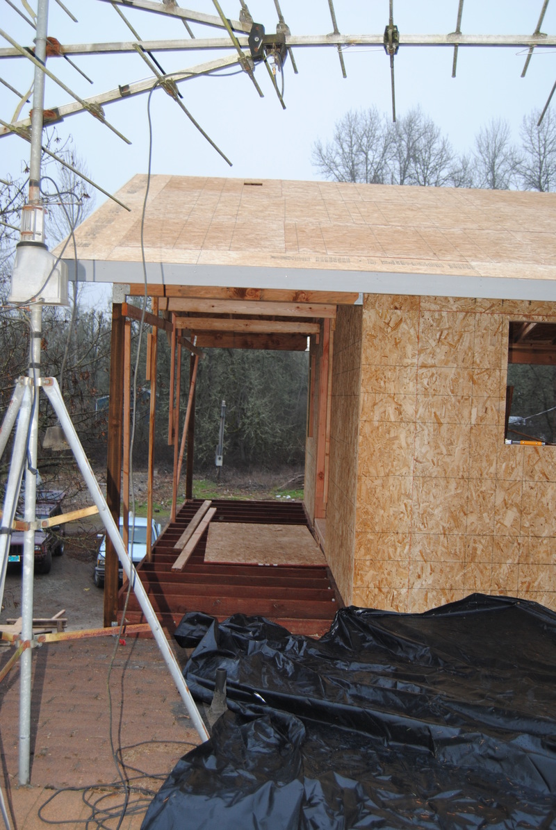Jan 16 2014
Enjoy!
Jump to Pictures by Joseph
Jump to Pictures by Isaac
Jump to Pictures by Victor
Pictures by Joseph
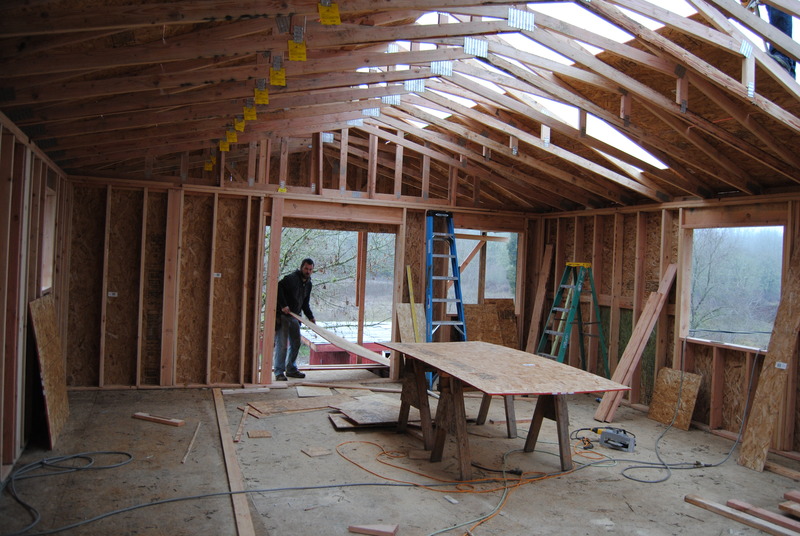
#7 ◱ View out the west door, to be a sliding glass door, onto the balcony, which is sloped slightly away from the house for water runoff purposes.
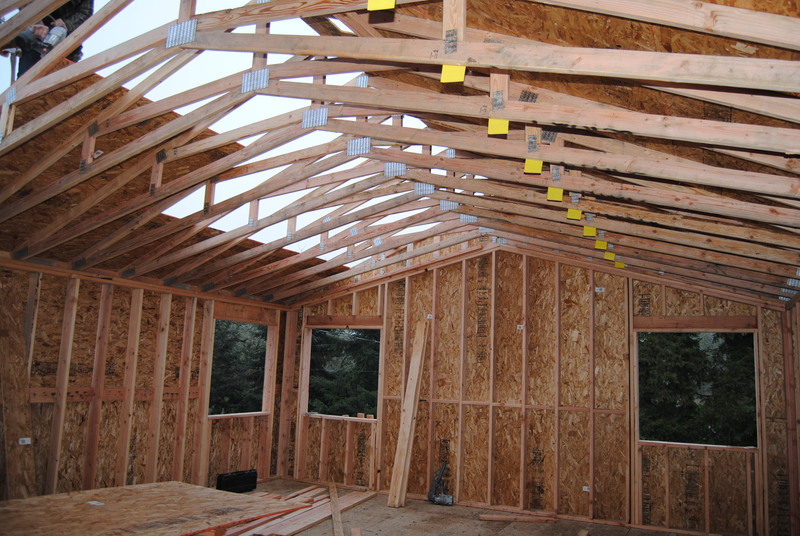
#8 ◱ View up through the trusses at the worker as he adds plywood. View through the northeast corner of the room.
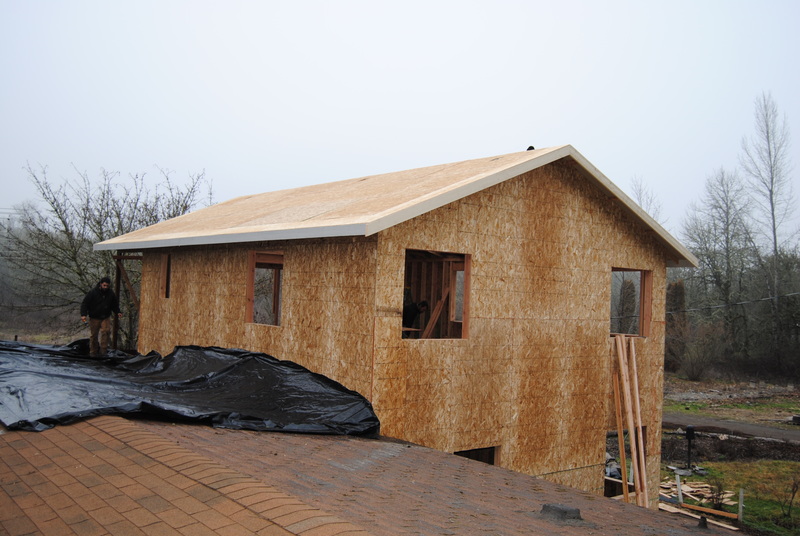
#10 ◱ Entire south half of the new construction is roofed. The cricket area has plastic to help with rain management.
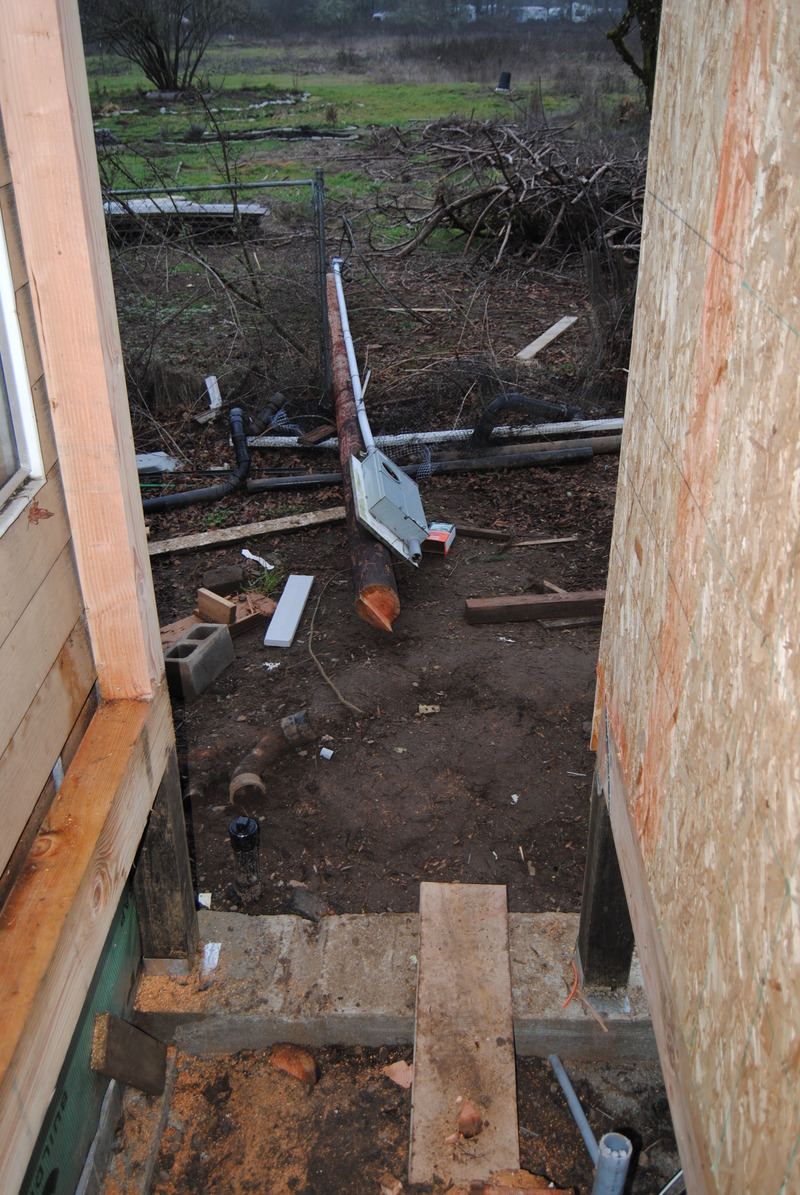
#12 ◱ Western stairwell, stairs to be added soon. The power pole stood in this space, and parts of it are still visible.
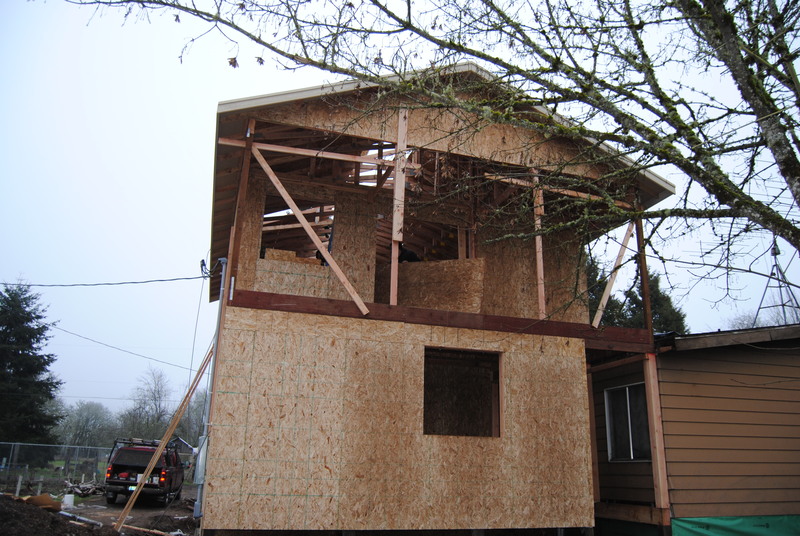
#13 ◱ View of the balcony from west of the house. Below is the window into the equipment room, and to the right of that is the stairwell leading up to the west door.
Pictures by Isaac
Pictures by Victor
You are visitor number to this page.
13 items. This page was last updated 2018-08-06 15:50:36 MDT.
