Dec 28 2013
Links:
[prev]
[next]
[back]
[home]
Enjoy!
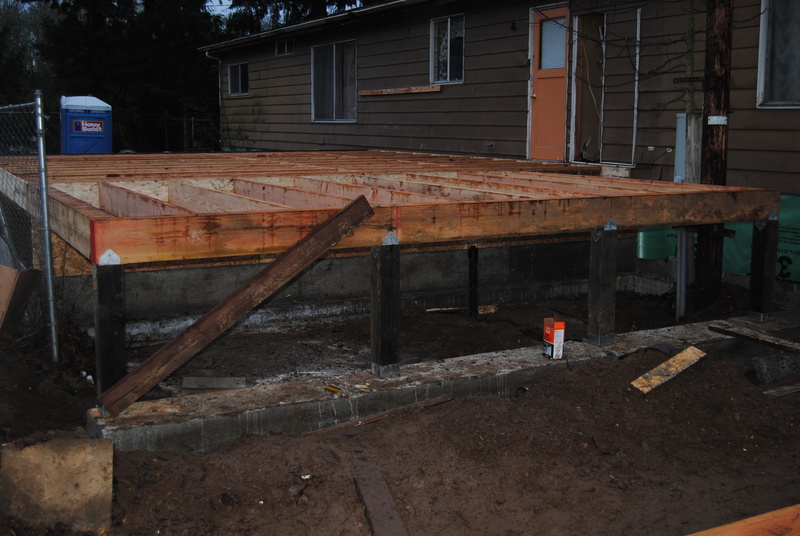
#1
◱ Wood to support the first level of the add-on.
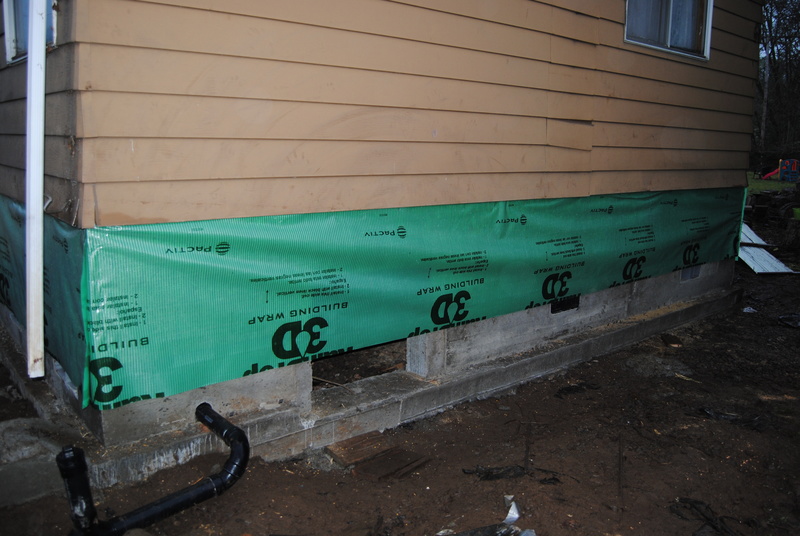
#2
◱ Boards sealing the west side of the house.
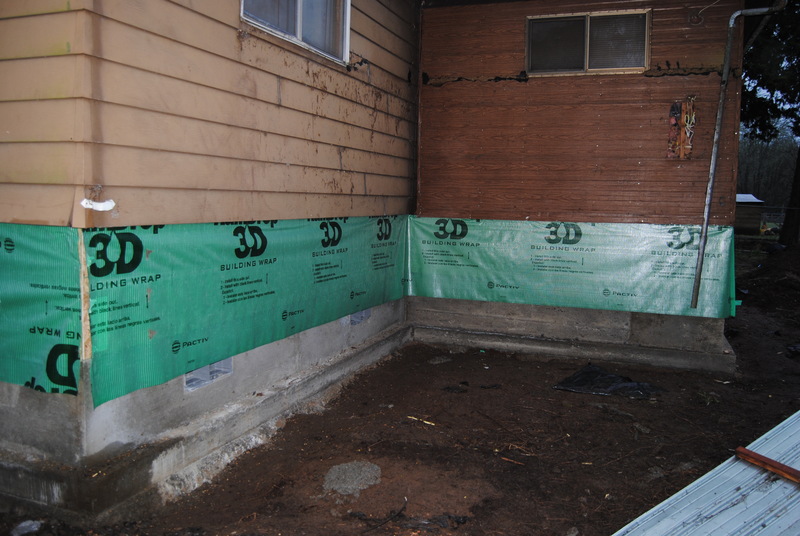
#3
◱ Boards on the southwest corner.
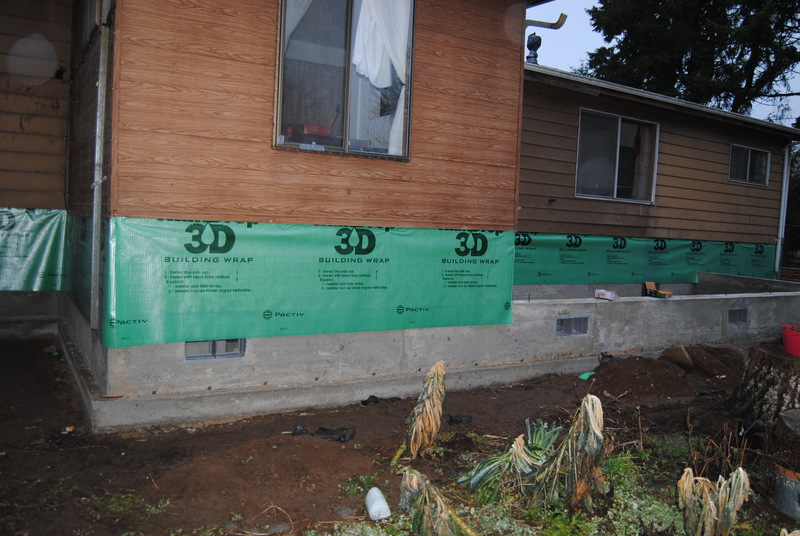
#4
◱ Boards on the south side.
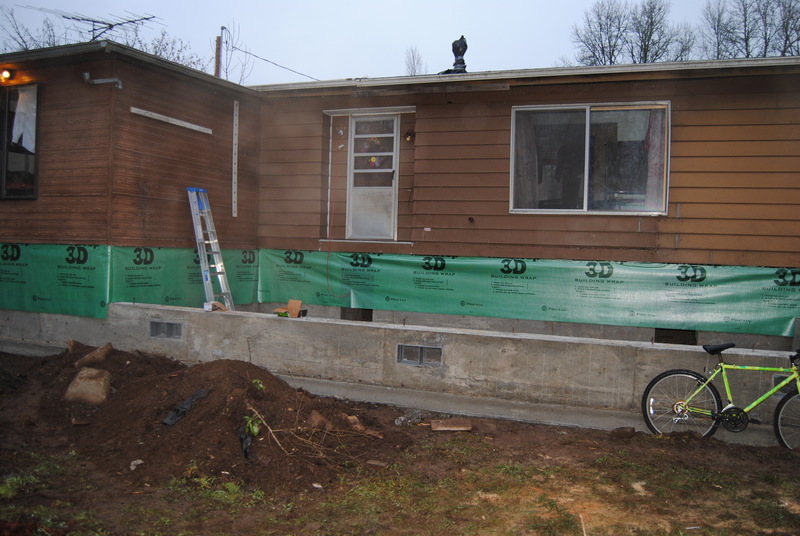
#5
◱ Boards on the southeast corner.
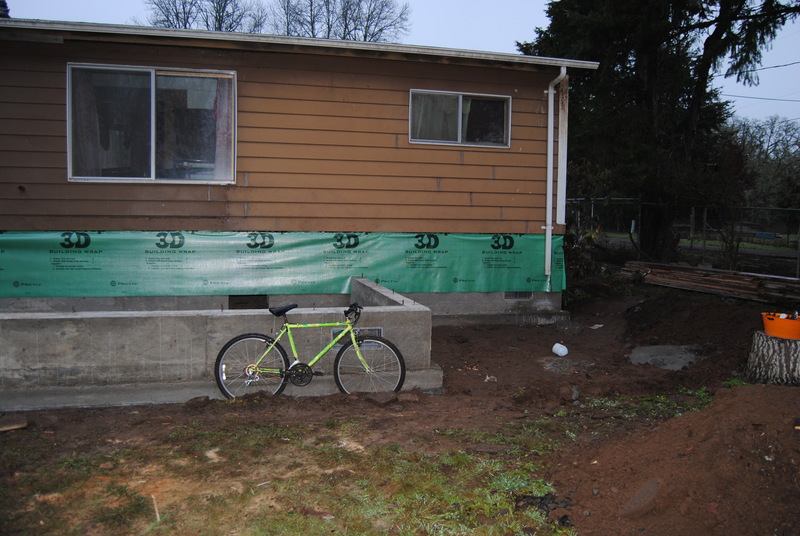
#6
◱ The south side of the house.
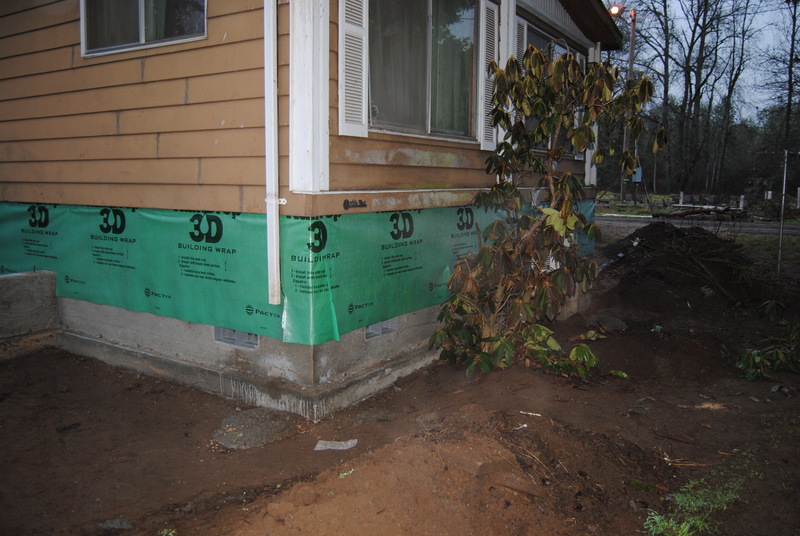
#7
◱ The southeast corner.
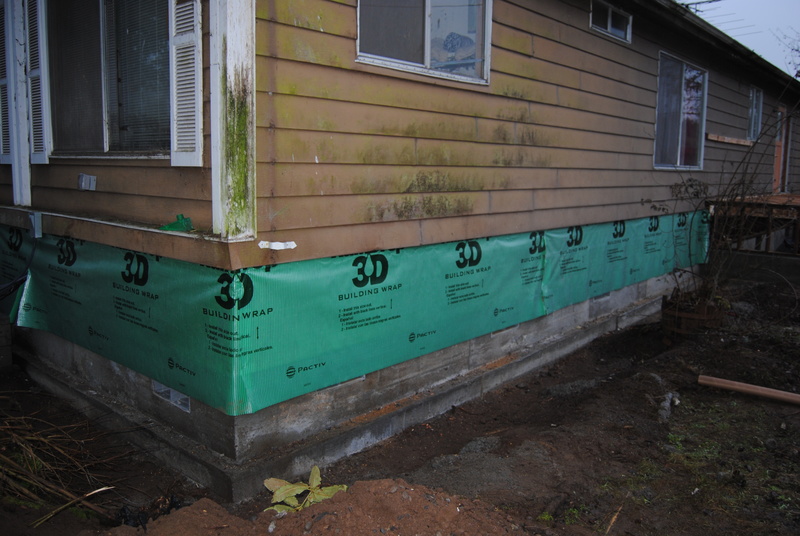
#8
◱ The northeast corner.
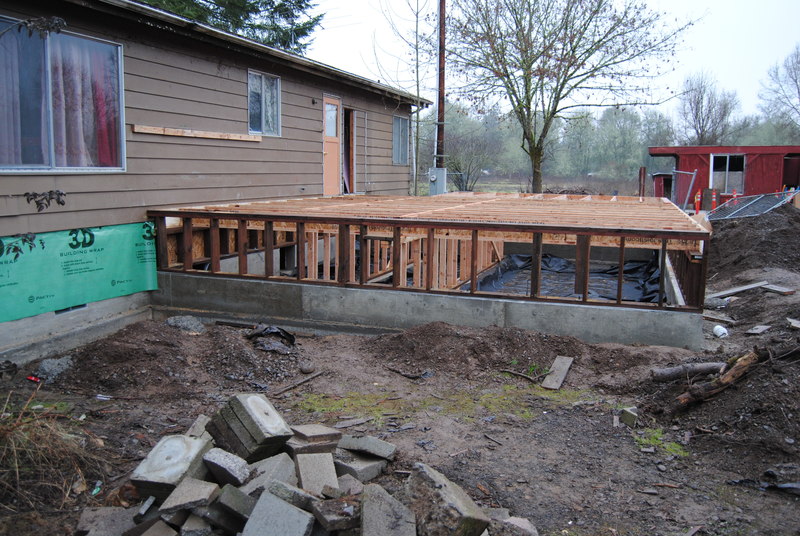
#9
◱ A view of the wood beams for the add-on.
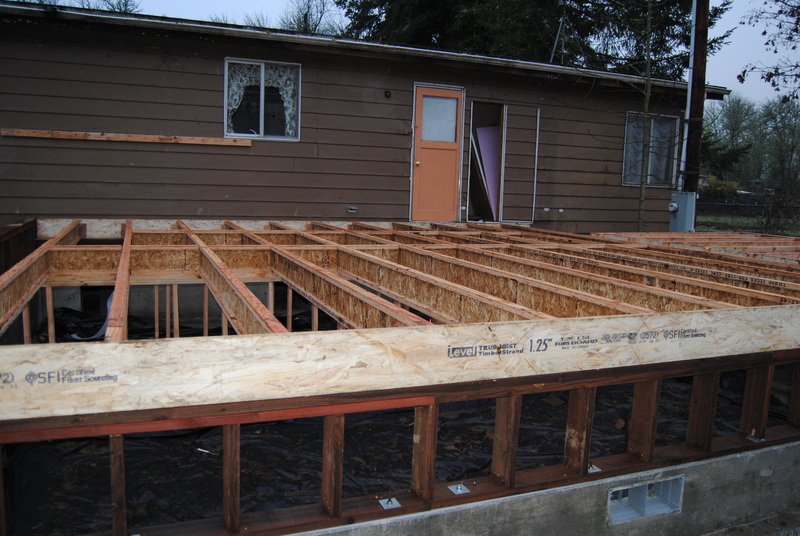
#10
◱ The add-on beams.
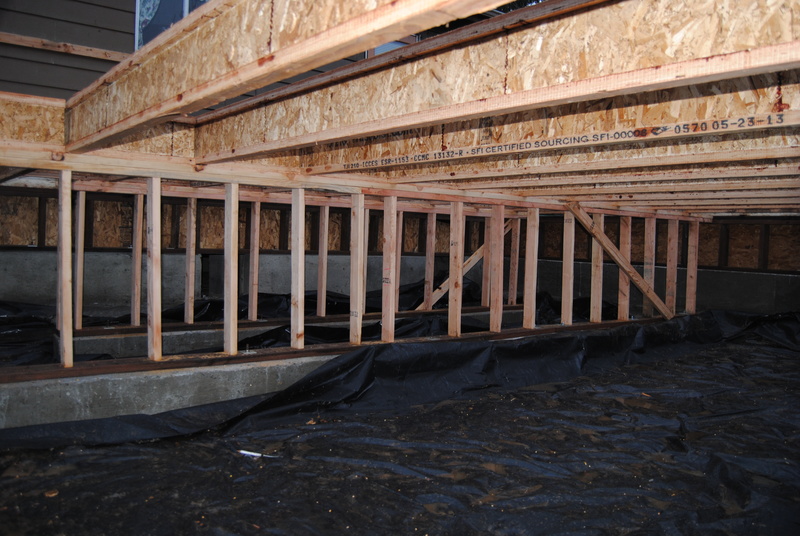
#11
◱ The add-on crawl space. Quite roomy.
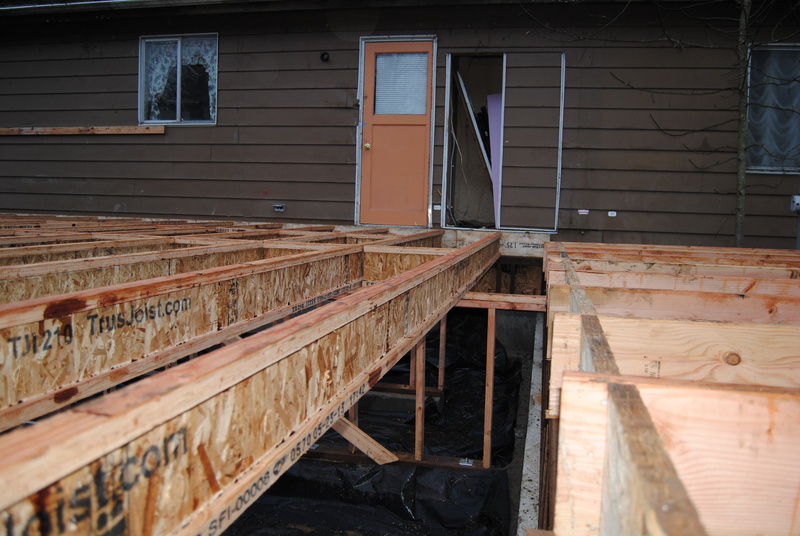
#12
◱ The add-on beams.
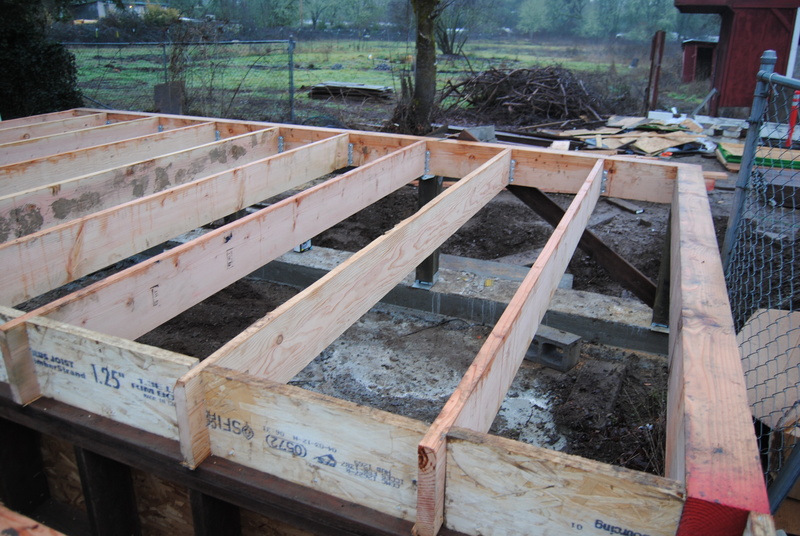
#13
◱ Beams on the section that extends beyond the basic add-on section.
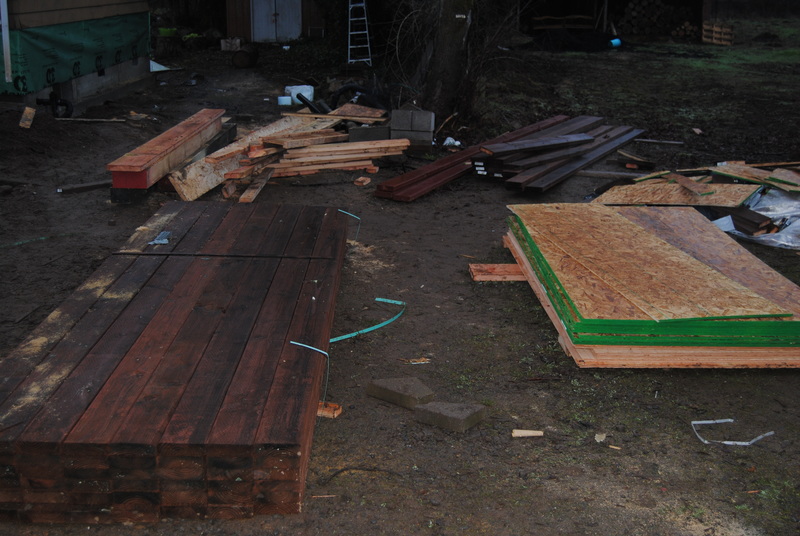
#14
◱ Wood ready for more construction.
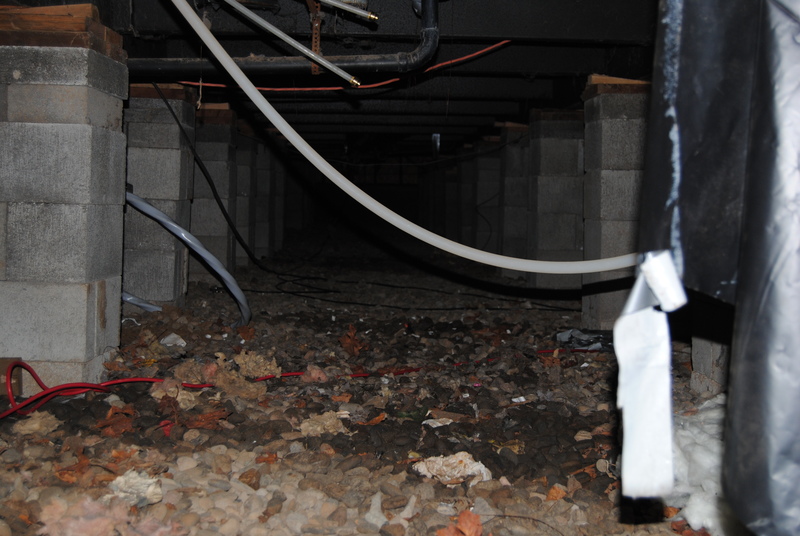
#15
◱ The now dark crawl space shot from the west side entrance.
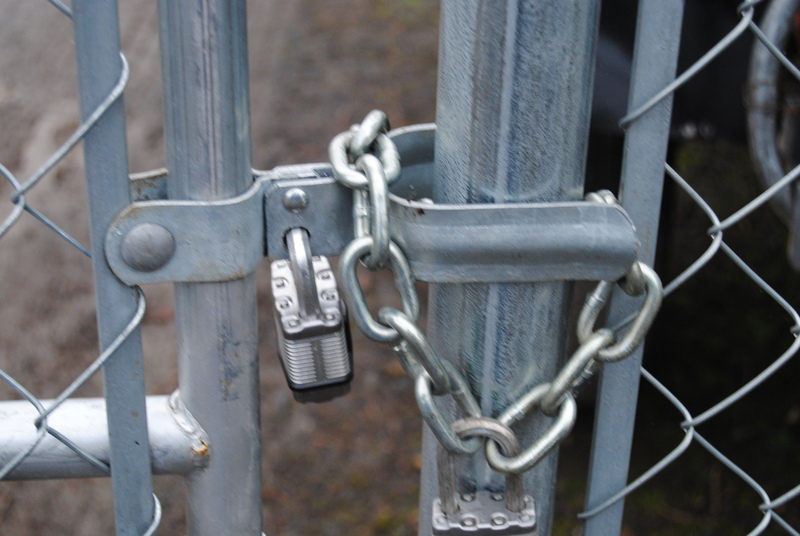
#16
◱ Lock on the north gate.
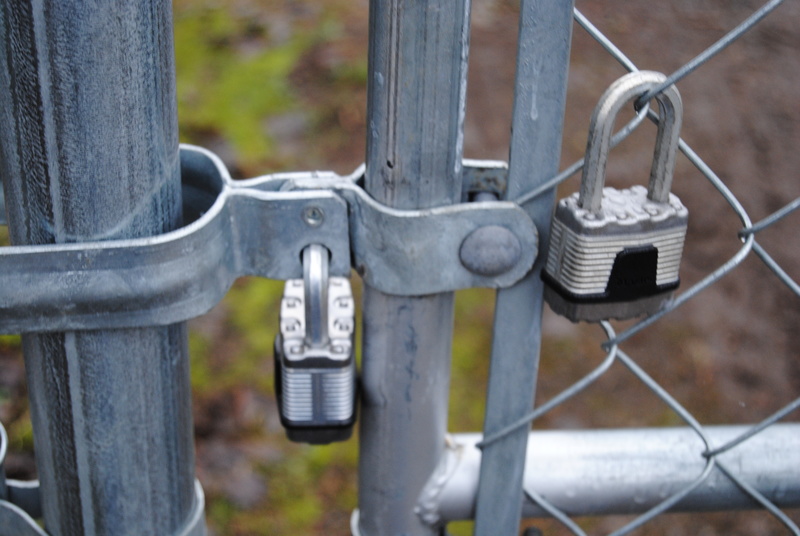
#17
◱ Lock on the south gate.
Validate:
html5
css3
You are visitor number to this page.
17 items. This page was last updated 2018-08-06 15:46:26 MDT.