Dec 23 2013
Links:
[prev]
[next]
[back]
[home]
Enjoy!
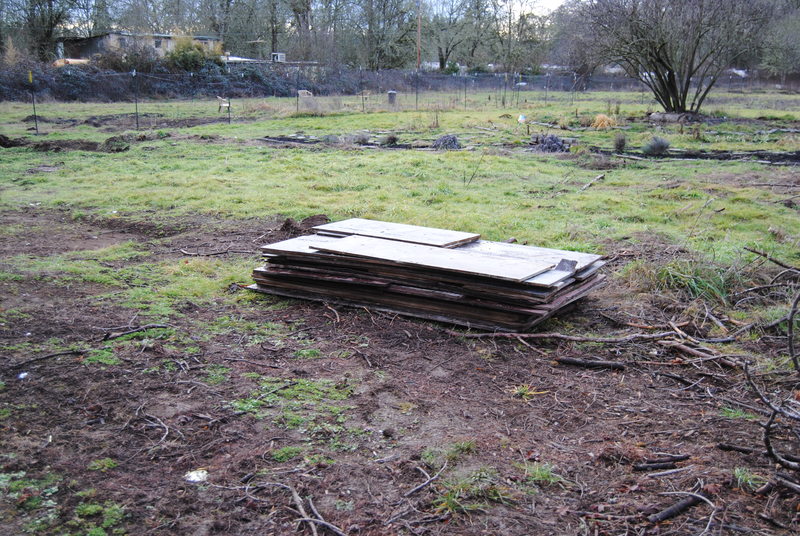
#1
◱ Plywood forms that were removed from the cement work. Joseph asked that they be left instead of taken to the dump.
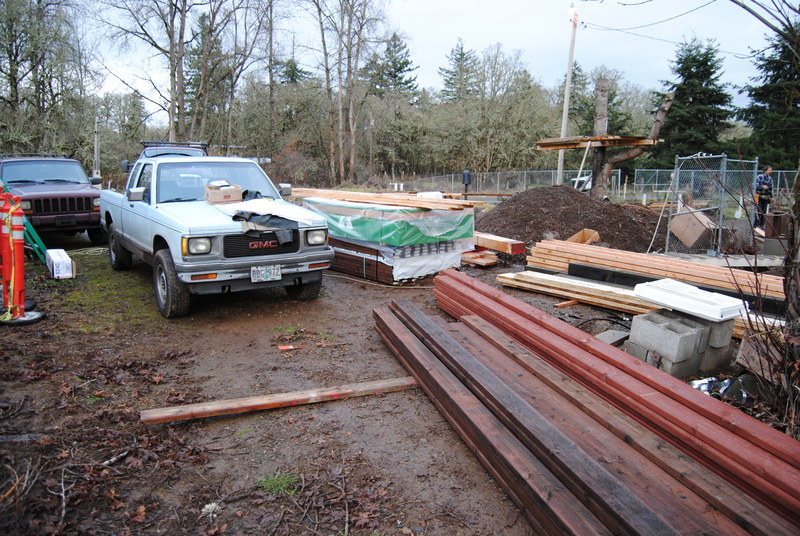
#2
◱ Lumber to be used in construction.
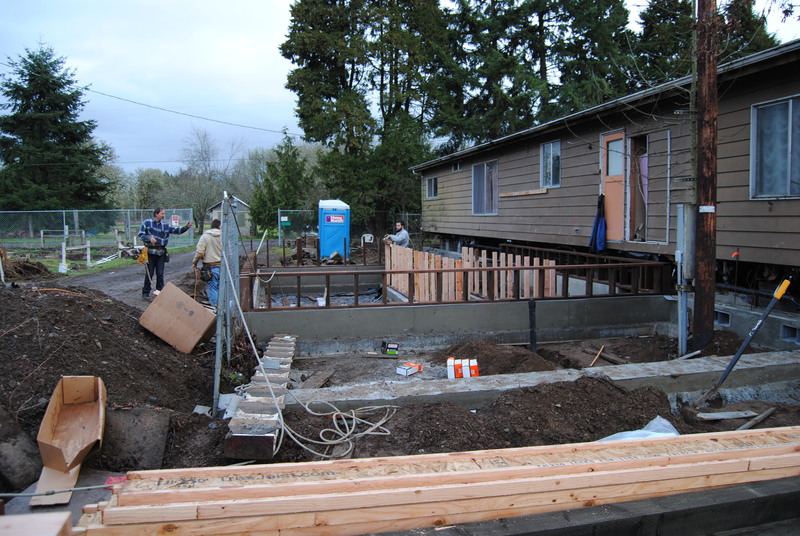
#3
◱ Pony walls take shape in the footprint of the addition.
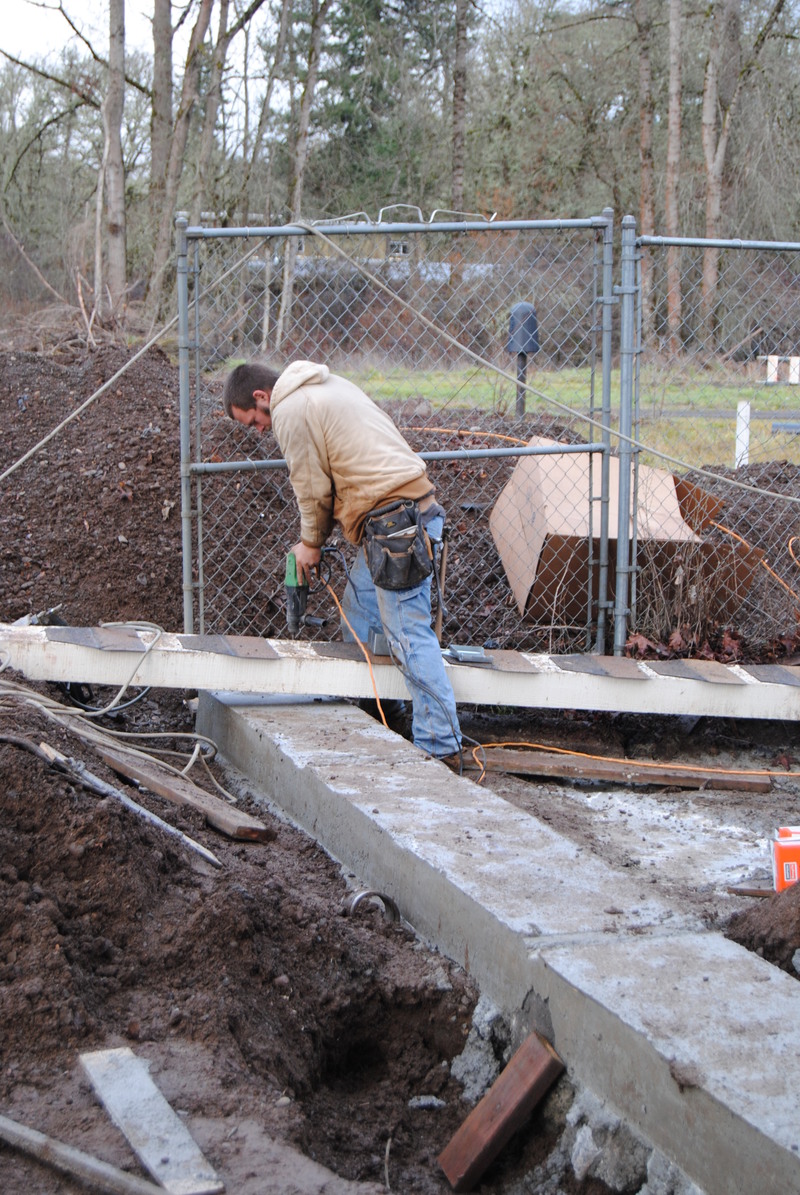
#4
◱ Forms have been removed from all (or almost all) of the concrete.
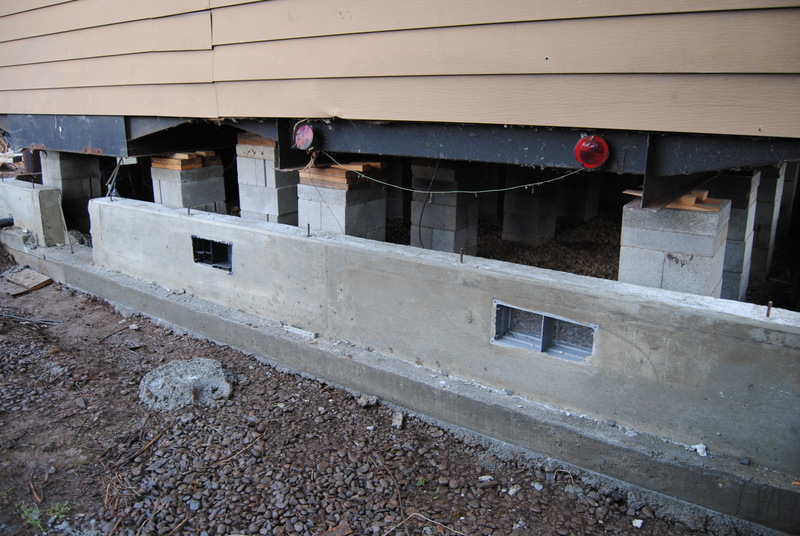
#5
◱ Western side, south corner.
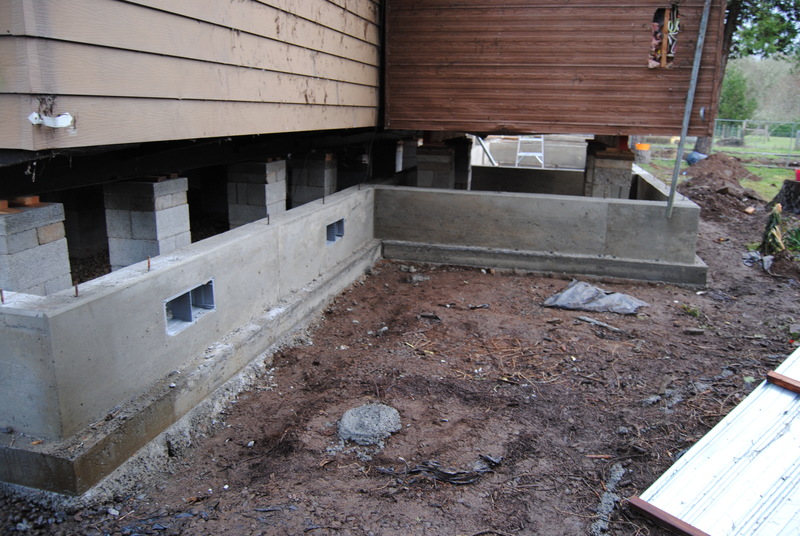
#6
◱ South side, western corner. Also the pop-out. Foundation and stem walls.
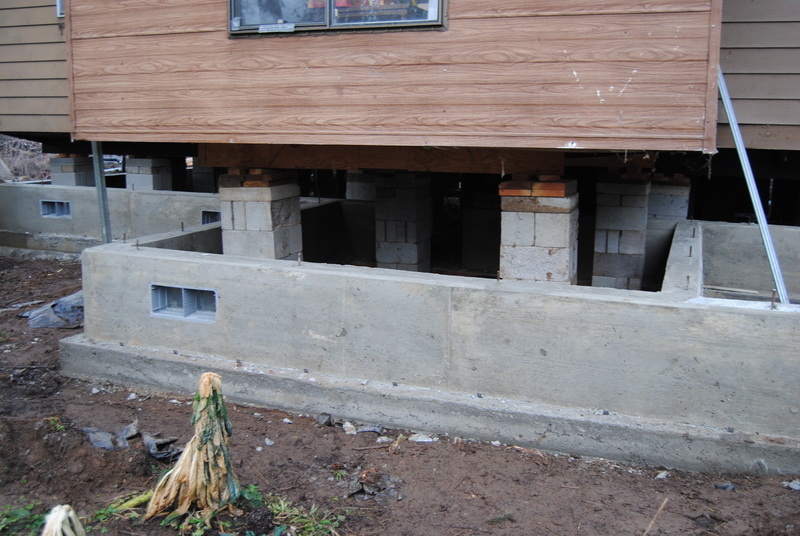
#7
◱ Foundation and stem walls, pop-out, south side of the house.
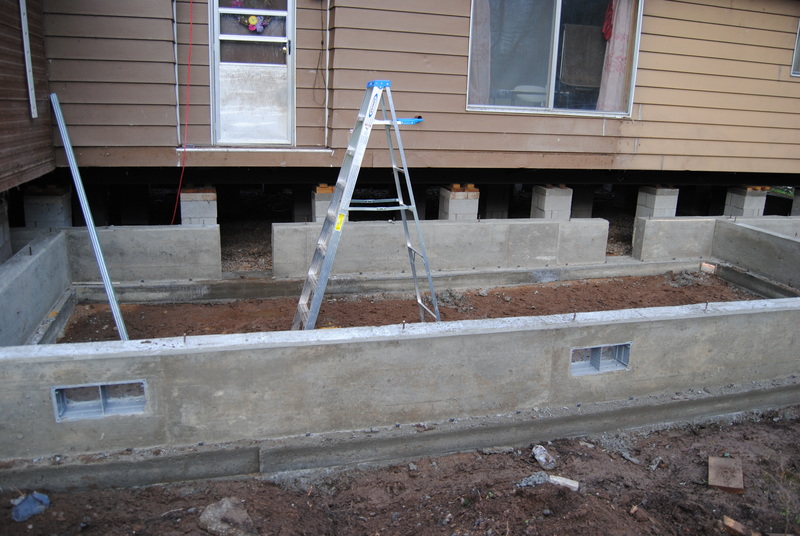
#8
◱ Back porch area, foundation and stem walls, ladder to back door.
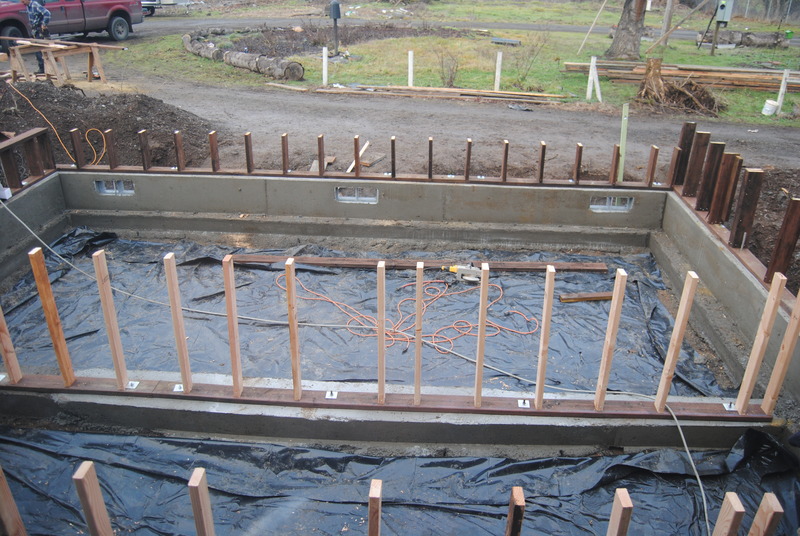
#9
◱ Pony walls, viewed from above, sitting on top of the stem walls and foundation. Also the plastic moisture barrier is seen.
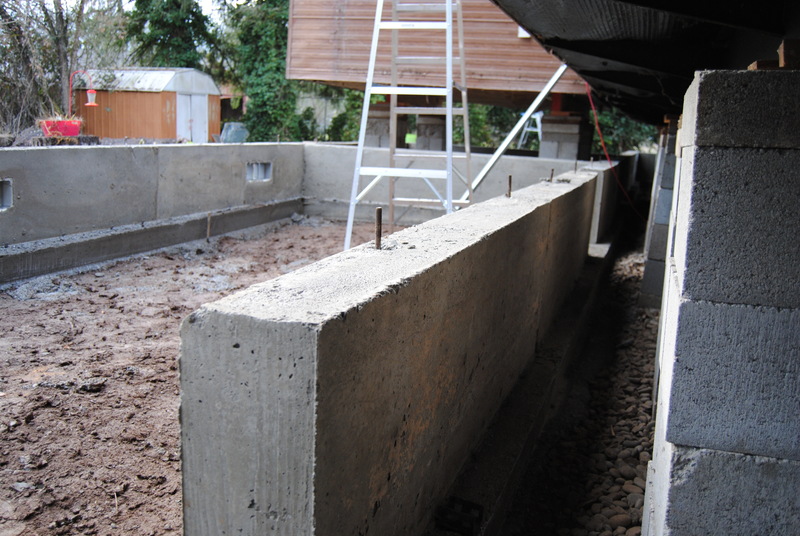
#10
◱ Close-up of the stem wall under the living room window. Bolts allow for attachment of pony walls.
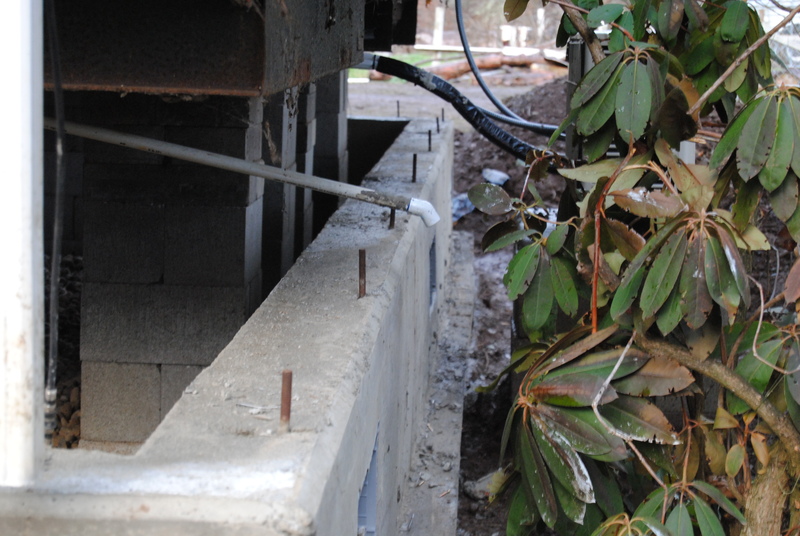
#11
◱ HVAC drainage line and supply lines. East side of the house.
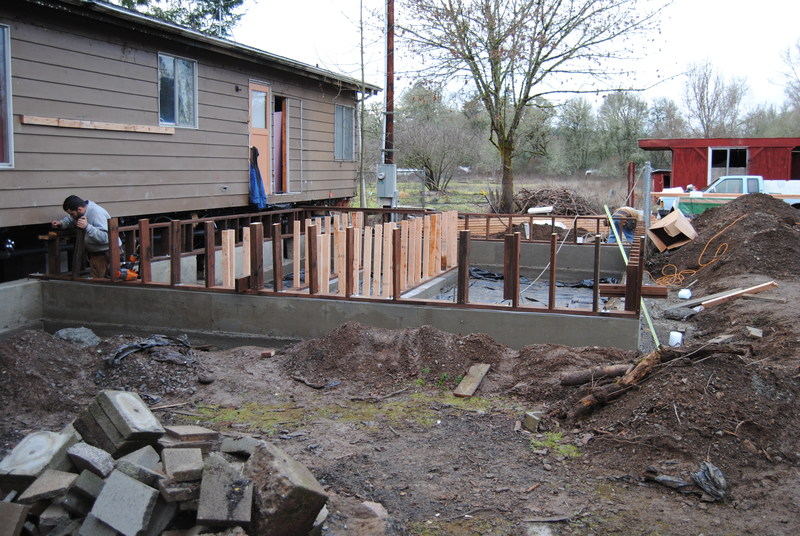
#12
◱ Worker creating pony wall.
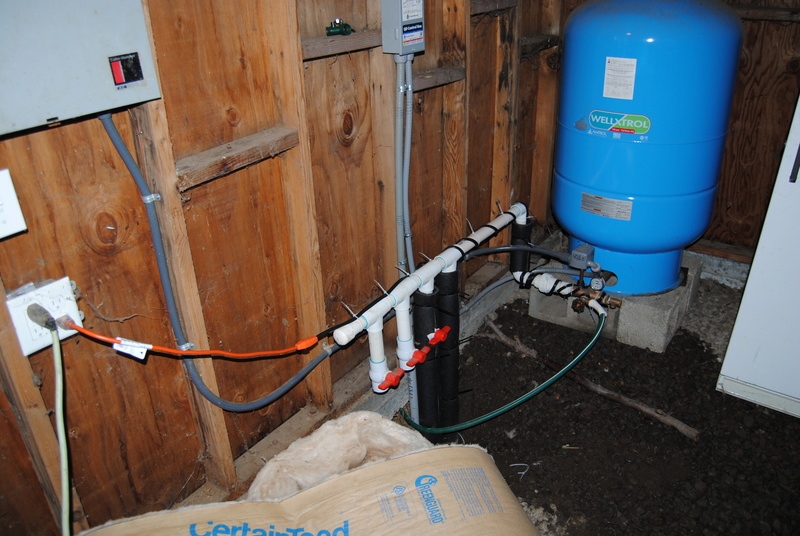
#13
◱ Rewrapping of heater tape on the main water supply system. The heat tape also goes inside the insulation noodles.
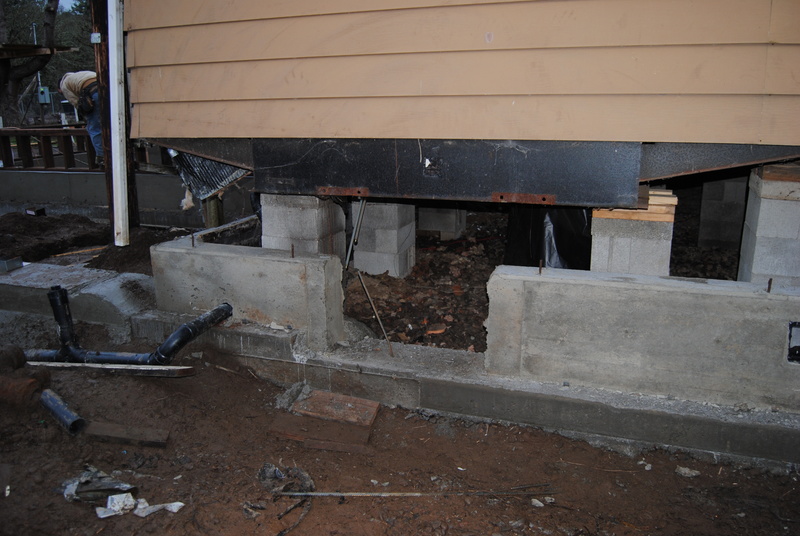
#14
◱ West wall, access hatch. Under the master bathroom. Plumbing is visible.
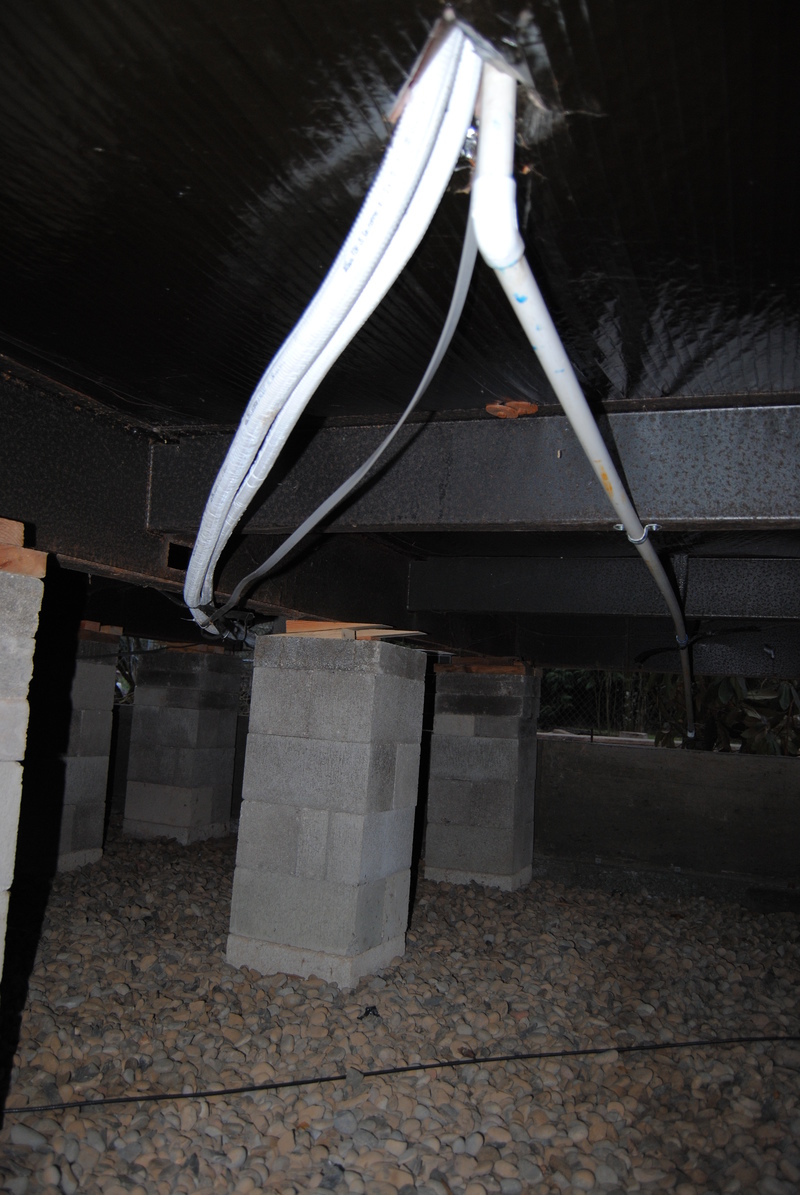
#15
◱ Under the house. HVAC supply and drainage.
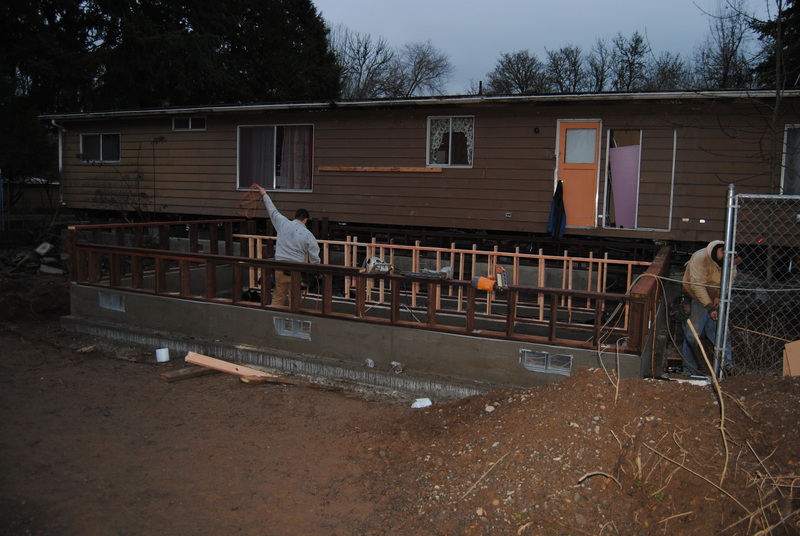
#16
◱ Inside the crawlspace of the addition. Uprights are in place.
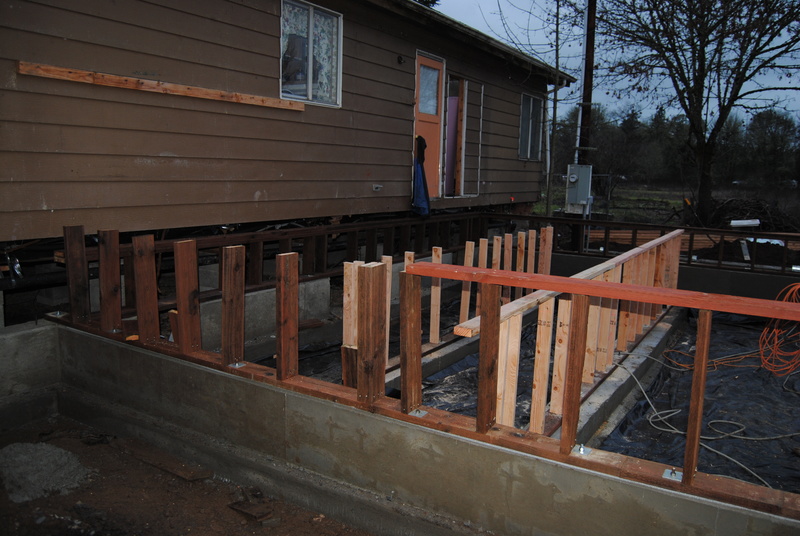
#17
◱ Uprights cut to proper length. Pony walls, bolted to stem walls.
Validate:
html5
css3
You are visitor number to this page.
17 items. This page was last updated 2018-08-06 15:46:12 MDT.
















